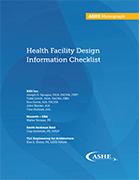Health Facility Design Information Checklist

This monograph provides a detailed checklist that can be used to gather data and answer fundamental questions associated with the architectural, mechanical, electrical, plumbing, technology, and fire protection requirements of new health care construction and major renovation projects. The checklist may help lessen the possibility of overlooking essential zoning and code requirements that could impede the progress of a construction project or delay the review of plans and specifications by city, state, or local inspectors. The checklist also provides space for recording names of key individuals who can serve as technical resources throughout the project.
NOTE: This monograph was originally produced in 2008 but was updated in 2017 to incorporate new health care regulatory requirements.
| Access PDF | Members can download a PDF of the entire monograph |
| Order print version | Catalog number: 055575 Member: $25.00, Nonmember: $35.00
|

