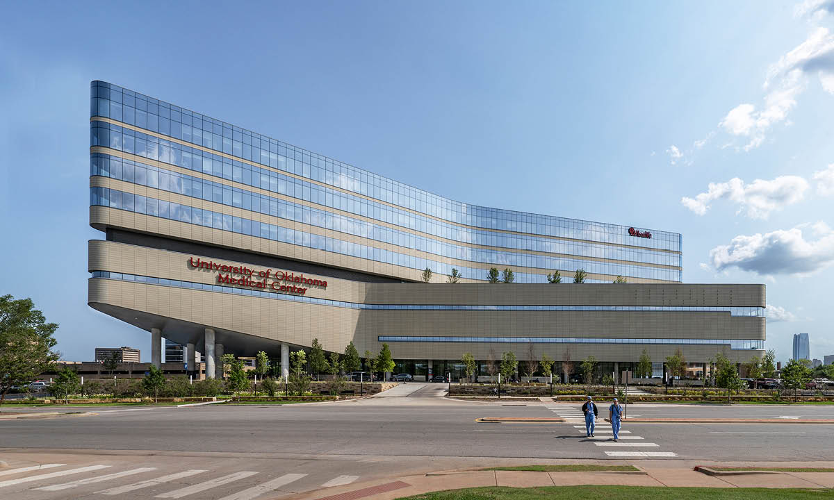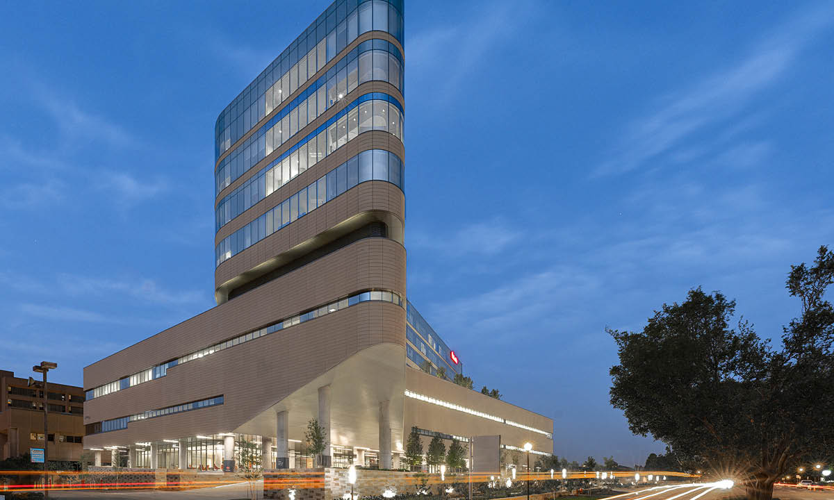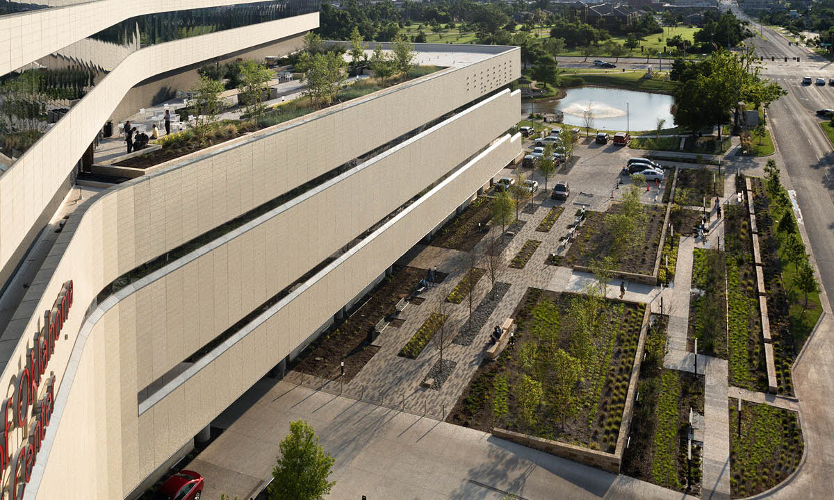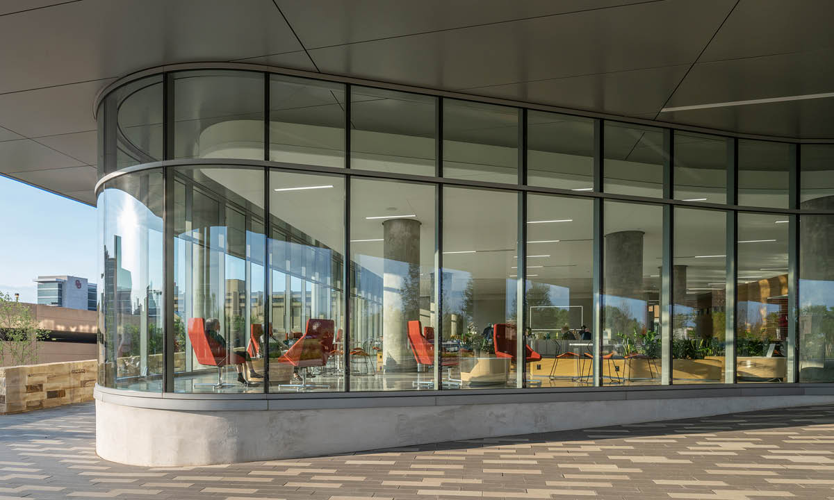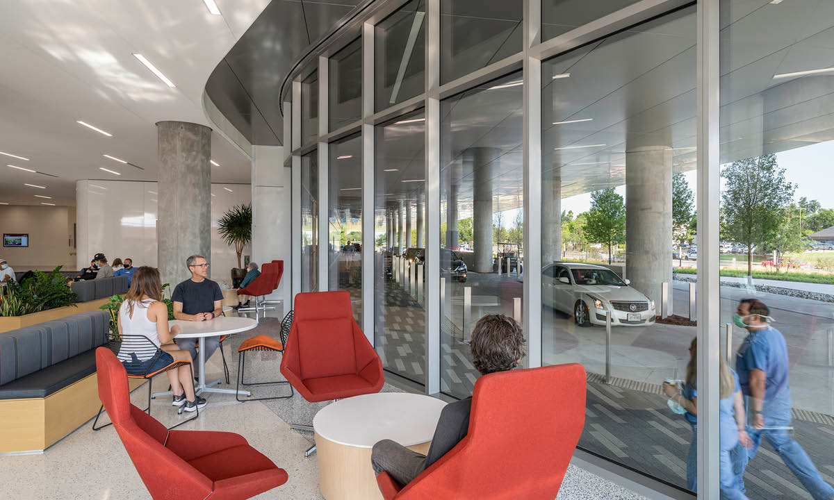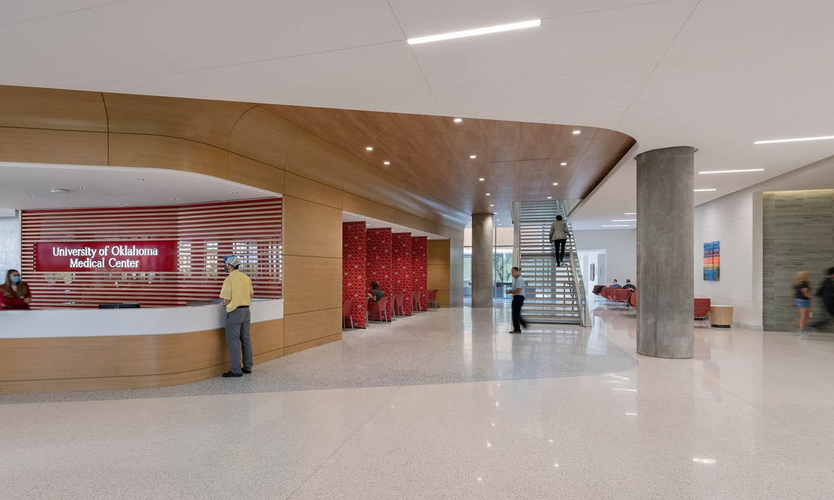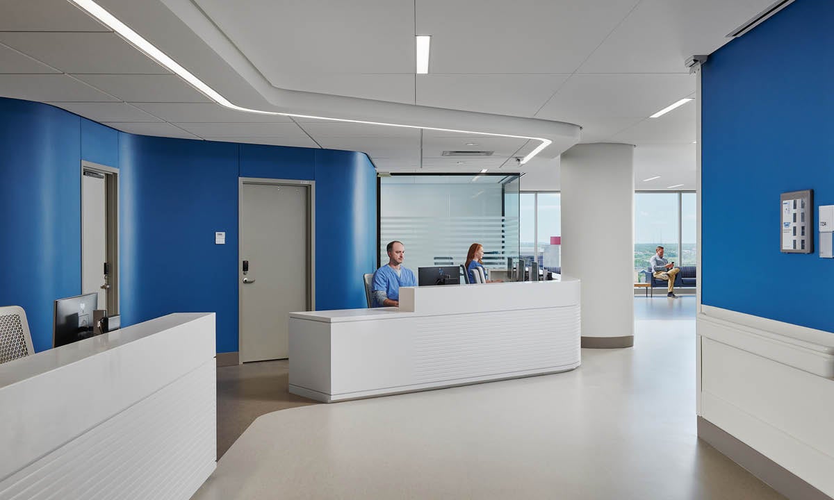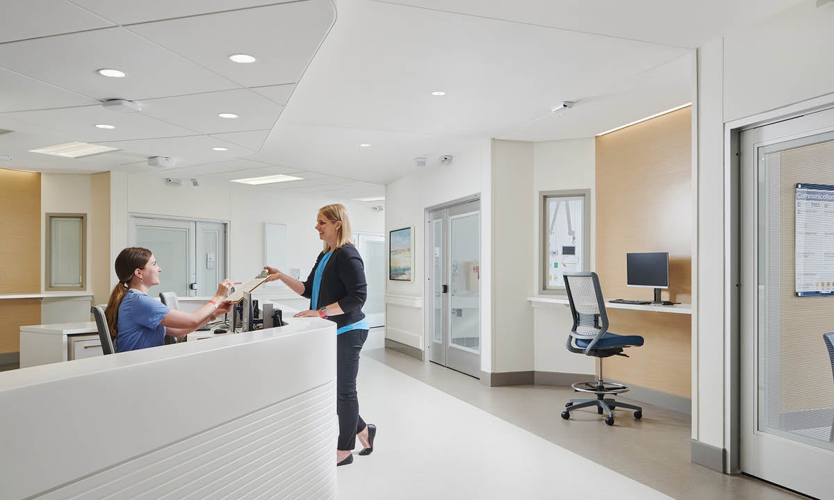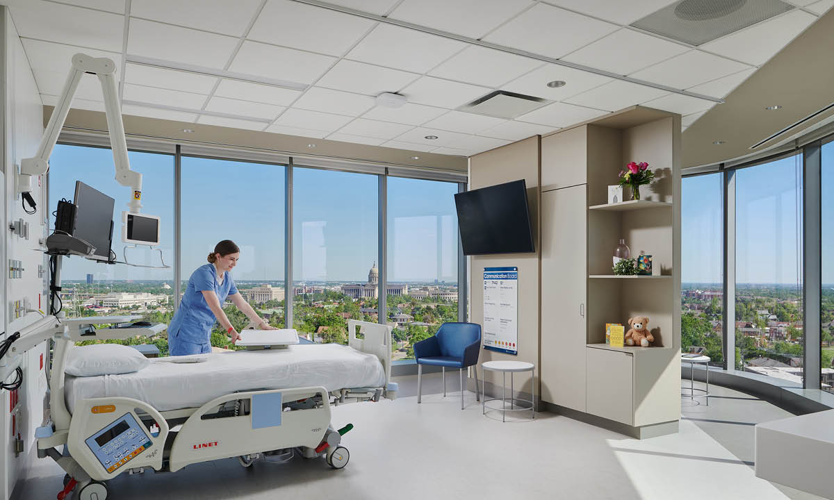University of Oklahoma Medical Center Hospital Expansion
All images represent projects completed by this firm, including and in addition to the project described on this page
Our Project
The Oklahoma University Medical Center expansion is designed to be a world-class healing facility that is at once resilient and poetic, using natural forms to enhance the healing process. The only Level I Trauma Center in the state of Oklahoma, OU Medical Center consistently receives an acute volume that exceeds its current capacity. To meet this need, the new 144-bed patient tower with 32 new operating rooms was built. The building form connects the building to its site — it is an iconic reference to the wind-shaped natural formations of Oklahoma, helps reduce the visual bulk of the tower and maximizes views toward local landmarks. Recognizing the healing power of nature, visual and physical connections to vegetated outdoor spaces are distributed throughout the project; open sightlines permeate the bed tower floors and provide visual relation to the surrounding neighborhood; and an outdoor courtyard and glazed circulation path form a seamless, light connection to the existing facility.
Our Approach to Health Care Projects
Our practice is dedicated to creating projects of all scales that address innovative care delivery methods, operational efficiency, future-focused adaptability, and design excellence within the context of the client’s schedule and budget. We bring experts in user experience, operations, evidence-based design and project delivery to engage clients and lead them in highly customized work plans particular to their cultures and institutional missions.
University of Oklahoma Medical Center Hospital Expansion
Region: Region 7
Location: Oklahoma City, OK
Square Footage: 465,652
Completion Date: December 2020

Perkins & Will elevates the human experience and contribute to health. Perkins&Will is an interdisciplinary architecture and design firm founded on the belief that design has the power to transform lives and enhance communities. We collaborate with clients to create healthy places in which to live, learn, work, play, and heal. We're passionate about human-centered design and committed to positively impacting people's lives through sustainability, resilience, well-being, diversity, inclusion, and research.
perkinswill.com
CONTACT
Jean Mah, FAIA, FACHA, LEED AP
Principal, Global Health Practice Leader
jean.mah@perkinswill.com
LOCATION 1
2218 Bryan St., Suite 200
Dallas, TX 75201
214-283-8700
LOCATION 2
410 N. Michigan Ave., Suite 1600
Chicago, IL 60611
312-755-0770
LOCATION 3
617 W. 7th St., Suite 1200
Los Angeles, CA 90017
213-270-8400



