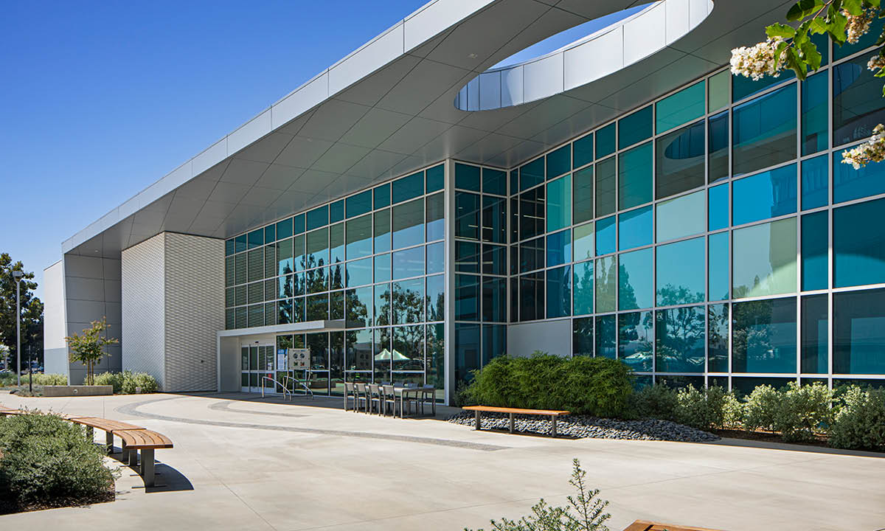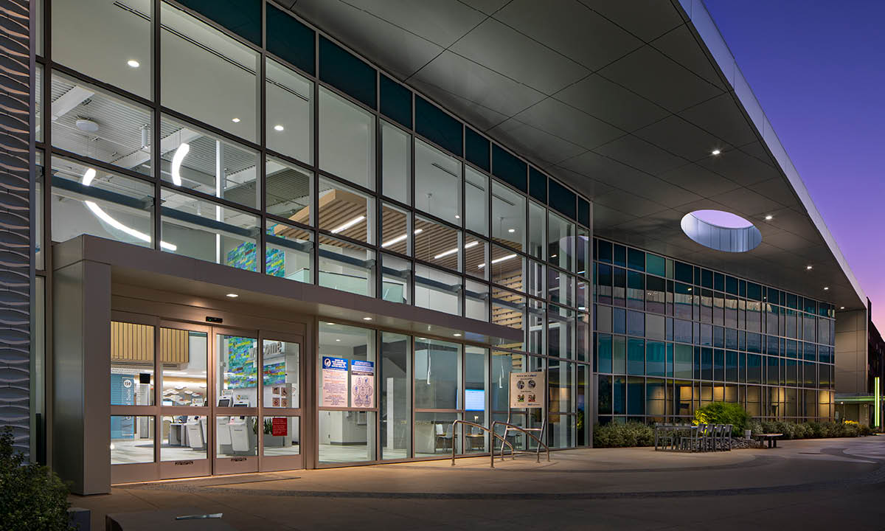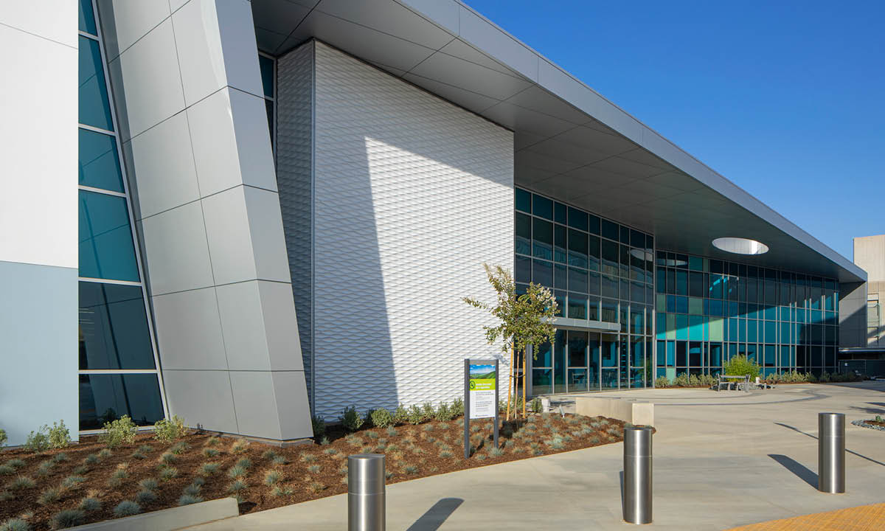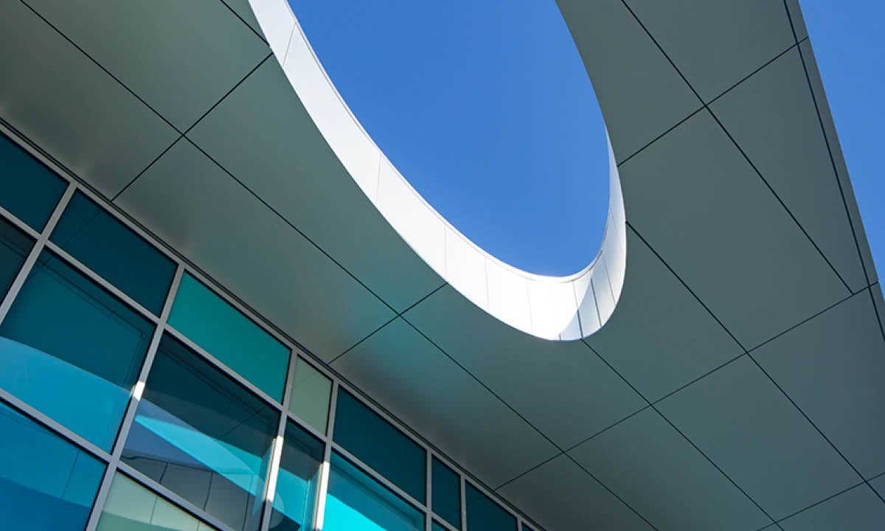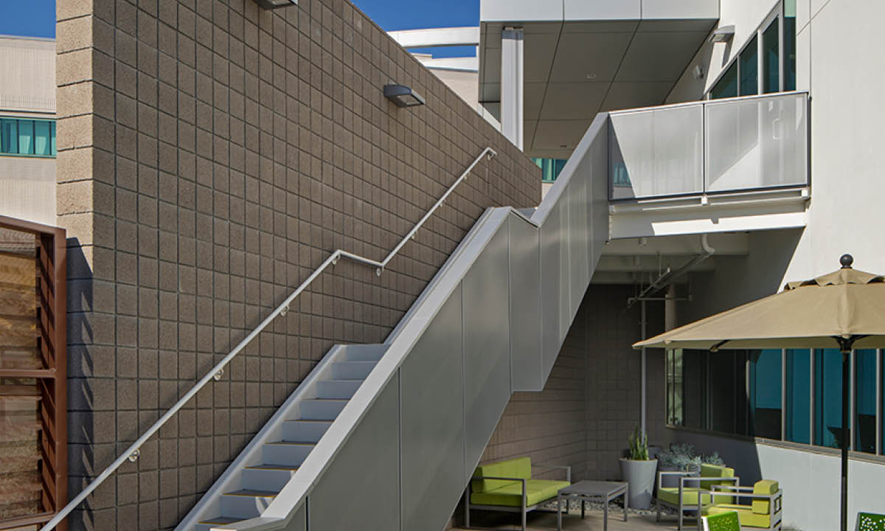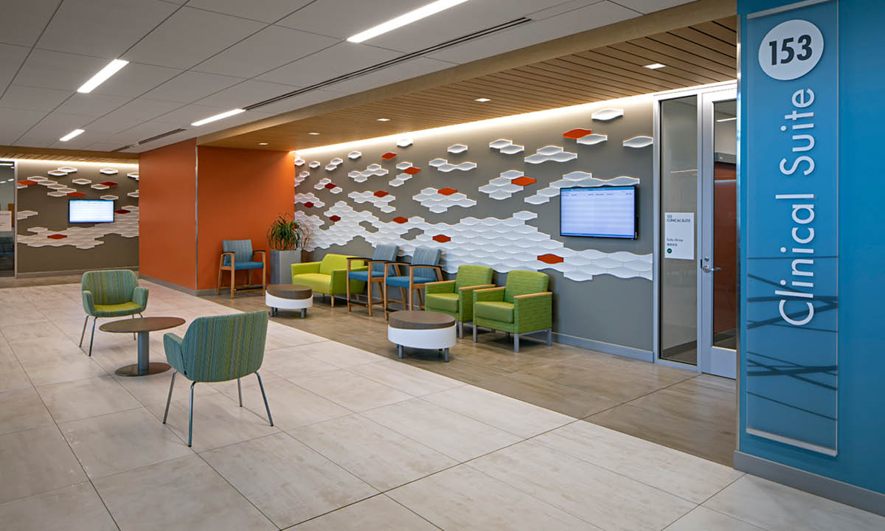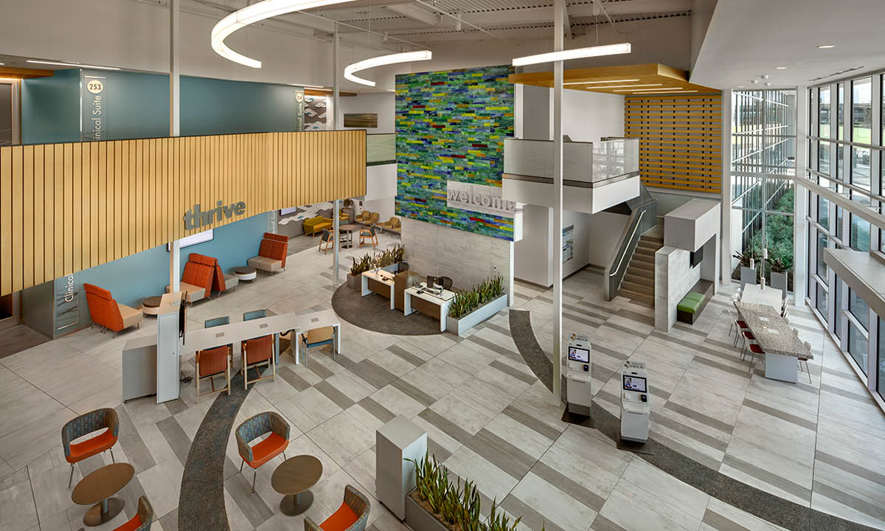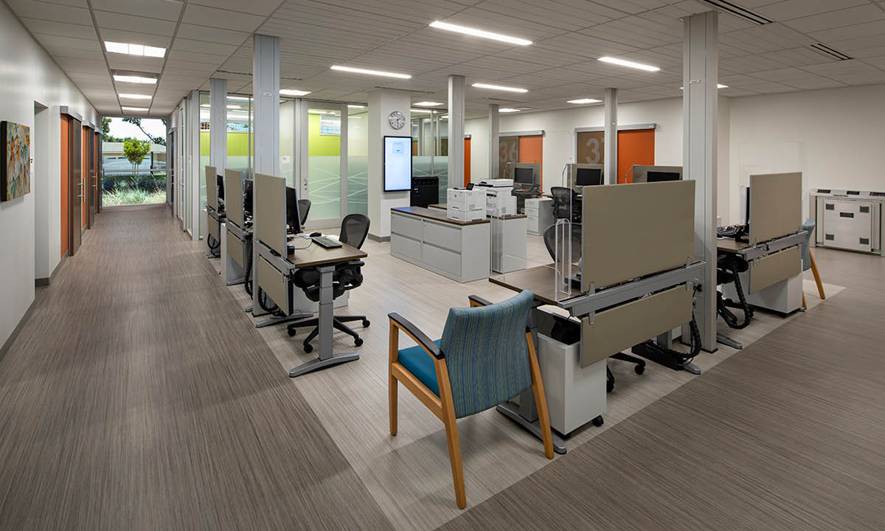Kaiser Permanente - Baldwin Park Medical Office Building 2
All images represent projects completed by this firm, including and in addition to the project described on this page
Our Project
The strong visual presence of the new 60,000-square-foot Medical Office Building II (MOB II) serves as a gateway to the medical campus and surrounding neighborhood. The project promotes high-quality orthopedic, urology and rheumatology care, social health and holistic wellness for its community.
At the heart of the design is the new public square under the shade of its distinctive aluminum composite material (ACM) canopy, where exterior and interior seating blend through a curtain wall into a double-height lobby. The Community Table and Thrive Stair command attention upon entry and encourage social engagement. The grand sweeping gesture of the serpentine path leads the members to the public square, serves as a path for community access to the main campus where families can enjoy an oasis of respite or the farmers market.
The team hit the stated project goals: Design Excellence, building performance and cost certainty.
Our Approach to Health Care Projects
SLAM’s health care practice is based on the principles of person-centered care, enabling professionals and institutions to develop and utilize best practices that continually improve the quality and efficiency of health care. As Charter Members of the Planetree Visionary Design Network, we understand that a renewed focus on patients and families can improve economic performance and strengthen an institution’s sense of mission and community identity.
Kaiser Permanente - Baldwin Park Medical Office Building 2
Region: Region 9
Location: Baldwin Park, CA
Square Footage: 60,000
Completion Date: December 2019

SLAM (The S/L/A/M Collaborative) is a team of multidisciplinary design thinkers whose vision, ingenuity, and design excellence helps our clients-healthcare leaders-to create environments that enrich the lives of all patients. Through an integrated approach of architecture, interior design, landscape architecture, structural and civil engineering, and construction services, together, we unlock and solve complex design problems.
www.slamcoll.com
CONTACT
David D. Neal, AIA, ACHA
National Healthcare Market Leader
dneal@slamcoll.com
LOCATION 1
80 Glastonbury Blvd.
Glastonbury, CT 06033
860-657-8077
LOCATION 2
125 S. Dubuque St., Suite 500
Iowa City, IA 52240
319-354-4700
LOCATION 3
8607 Venice Blvd.
Los Angeles, CA 90034
310-559-4717



