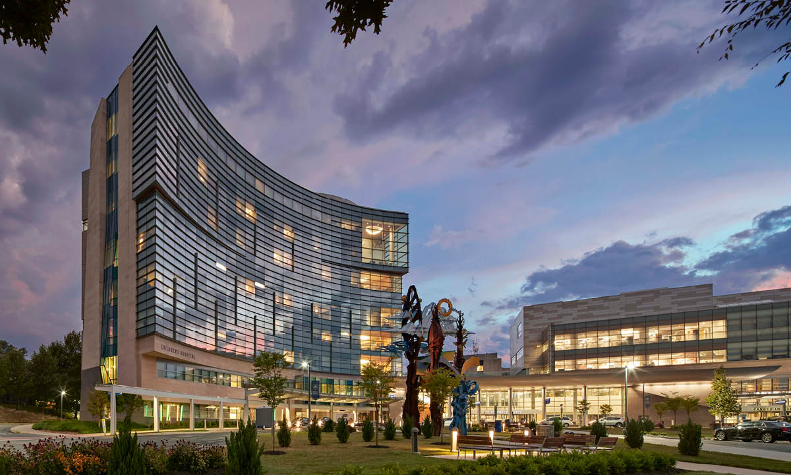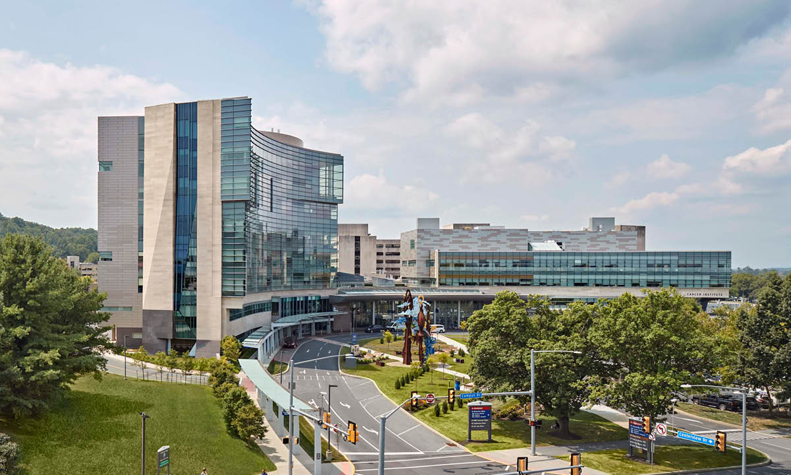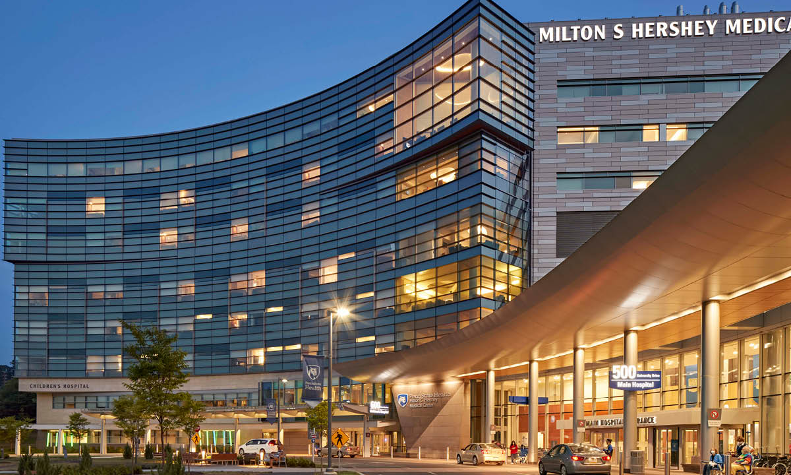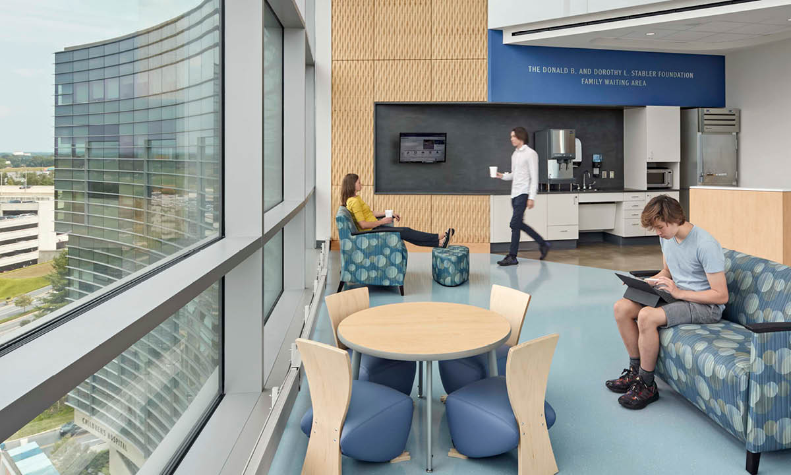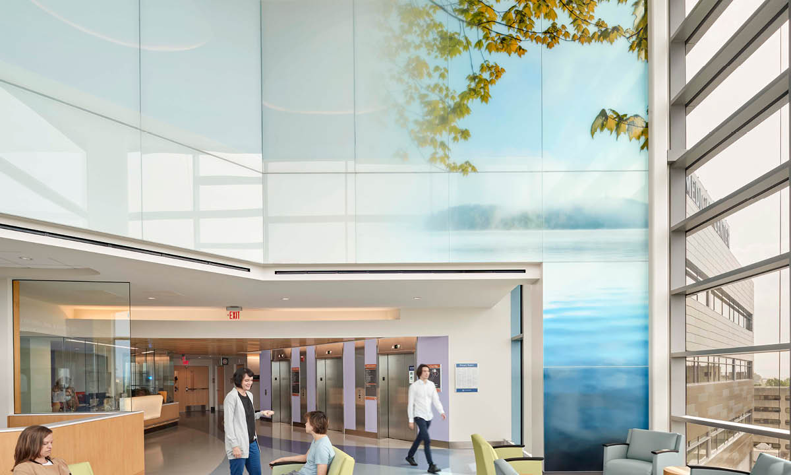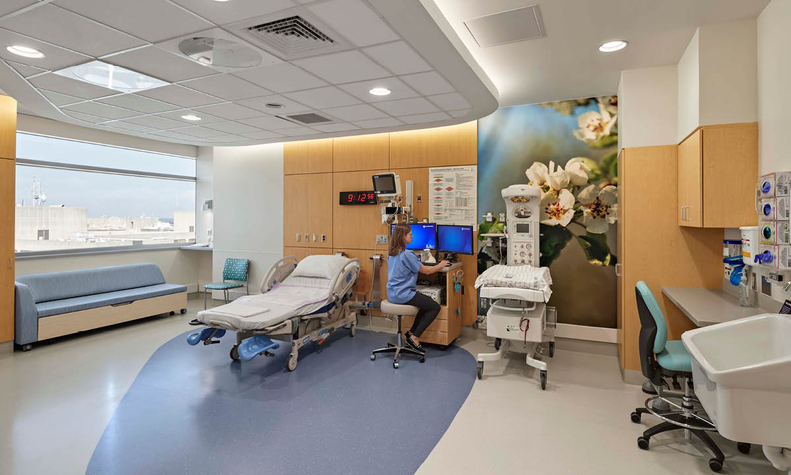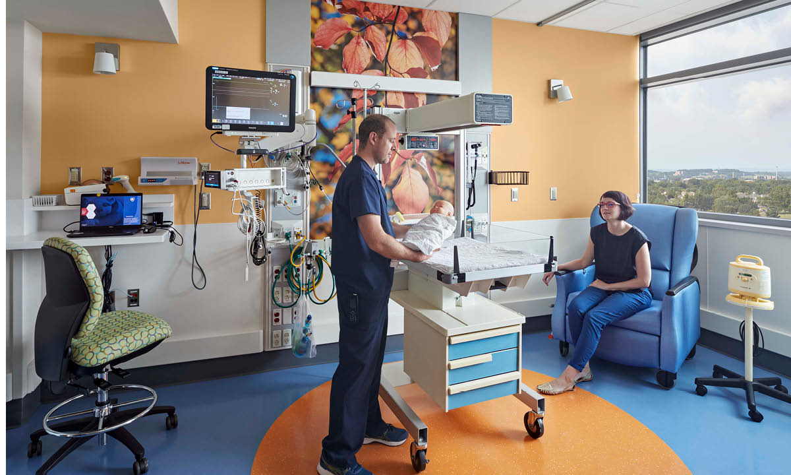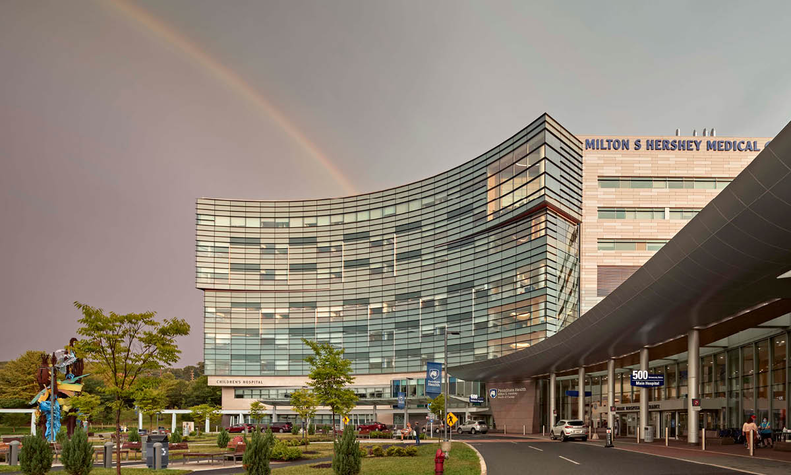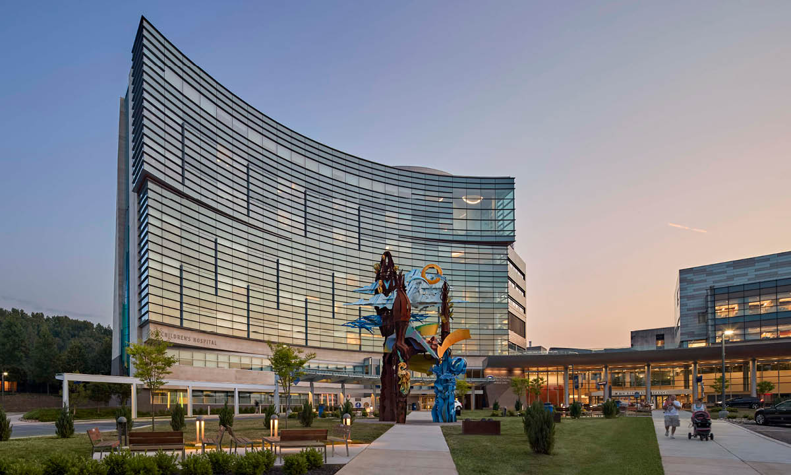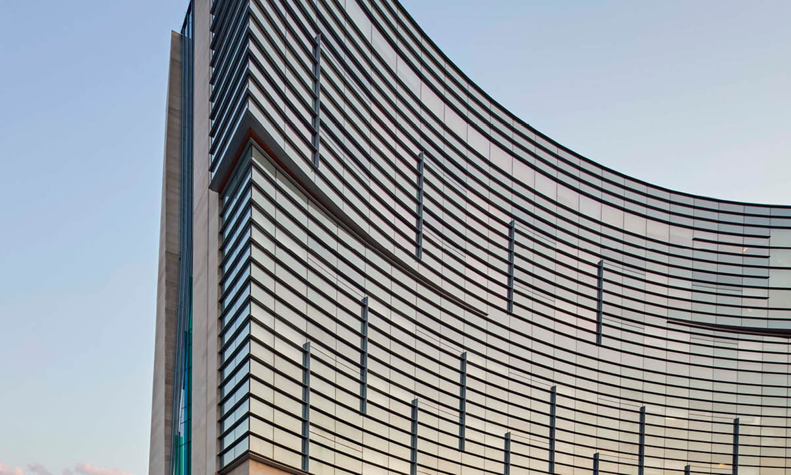Penn State Health Milton S. Hershey Medical Center Children's Hospital Vertical Expansion
All images represent projects completed by this firm, including and in addition to the project described on this page
Our Project
This project represents the final piece of the 15-year-long implementation of the Clinical Quadrangle, which was part of the 2002 Site & Facilities Master Plan for the Milton S. Hershey Medical Center, Penn State's major medical center and teaching hospital. With the completion of the three-story addition on top of the Children’s Hospital, the ambitious plan reached full implementation. By centralizing, consolidating and expanding programs, including the new Women and Babies Center, Hershey Medical Center enhanced the range of services available for new mothers and babies, including critically ill infants. The result is a comprehensive facility that provides a safe, calm and yet playful space for women, infants and growing children. Despite the complexity involved in building on top of the five-story Children’s Hospital, the new facility optimizes the yield of the site, and strengthens the functional integration of related clinical service lines that had been dispersed throughout the campus.
Our Approach to Health Care Projects
Health care planning and design has been the foundation of our team-based practice. The result of this focus is demonstrated through the long-standing relationships we have built with leading health care institutions, and through our work at some of the most prestigious teaching hospitals across the country. We take pride in designing hospitals that are humane and sustainable, representing core values of our society: service, compassion, healing and a common spirit and vision.
Penn State Health Milton S. Hershey Medical Center Children's Hospital Vertical Expansion
Region: Region 7
Location: Hershey, PA
Square Footage: 126,000
Completion Date: August 2020

Payette's work focuses on fusing building performance-in the areas of energy efficiency, occupant experience and programmatic innovation-with exceptionally well-executed architectural design. What has emerged from this Fusion of Design + Performance is an architecture of consistently high quality and sophistication, as evidenced by a surge in national recognition in both areas. It has also led to the development of a uniquely collaborative, participatory and entrepreneurial firm culture.
payette.com
CONTACT
Jennifer Hegarty
Director of Marketing
jhegarty@payette.com
LOCATION
290 Congress St., Fifth Floor
Boston, MA 02210
617-895-1000



