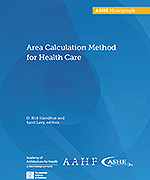Area Calculation Method for Health Care

by D. Kirk Hamilton and Sarel Lavy
Square footage data is important to health care facilities for many reasons: it is used in gauging building performance; in planning new projects; and in creating more accurate capital investment estimates. Yet there are currently many different methods for determining square footage in health care departments. This monograph outlines a standard method to calculate the area of health care spaces. This method, based on years of development and vetting, creates much-needed standardization to the measurement process.
| Access PDF | Members can download a PDF of the entire monograph |
| Order print version | Catalog number: 055590 Member: $25.00, Nonmember: $35.00
|
Related Resources
On-Demand Educational Webinars
Speaker: Tom Kinman, Jim Burger and Iona Canada
On-Demand Educational Webinars
Recorded May 17, 2016
Speakers: Robert Reardon and Leslie Hanson
On-Demand Educational Webinars
Reference Standards in the 2012 Edition of NFPA 101 and their Impact on the Operation of Health Care
Recorded May 18, 2016
Speakers: William E. Koffel, P.E., FSFPE and Mark J.
On-Demand Educational Webinars
All three parts of this webinar series are available for members by clicking below.
