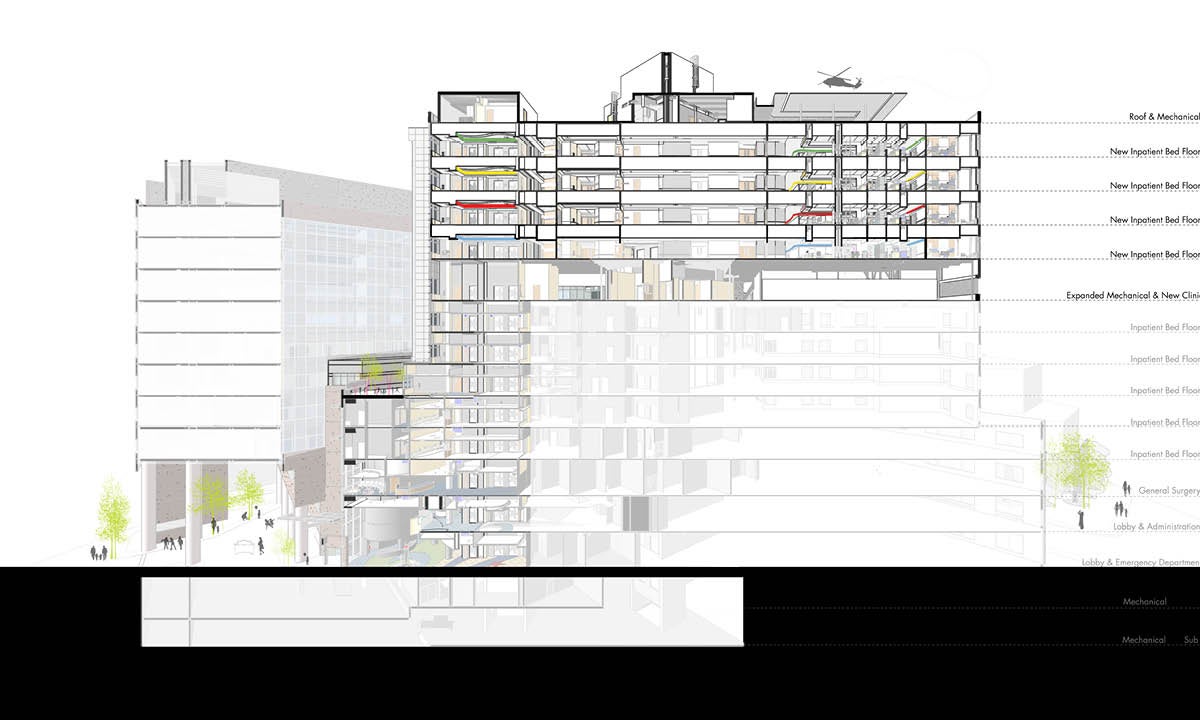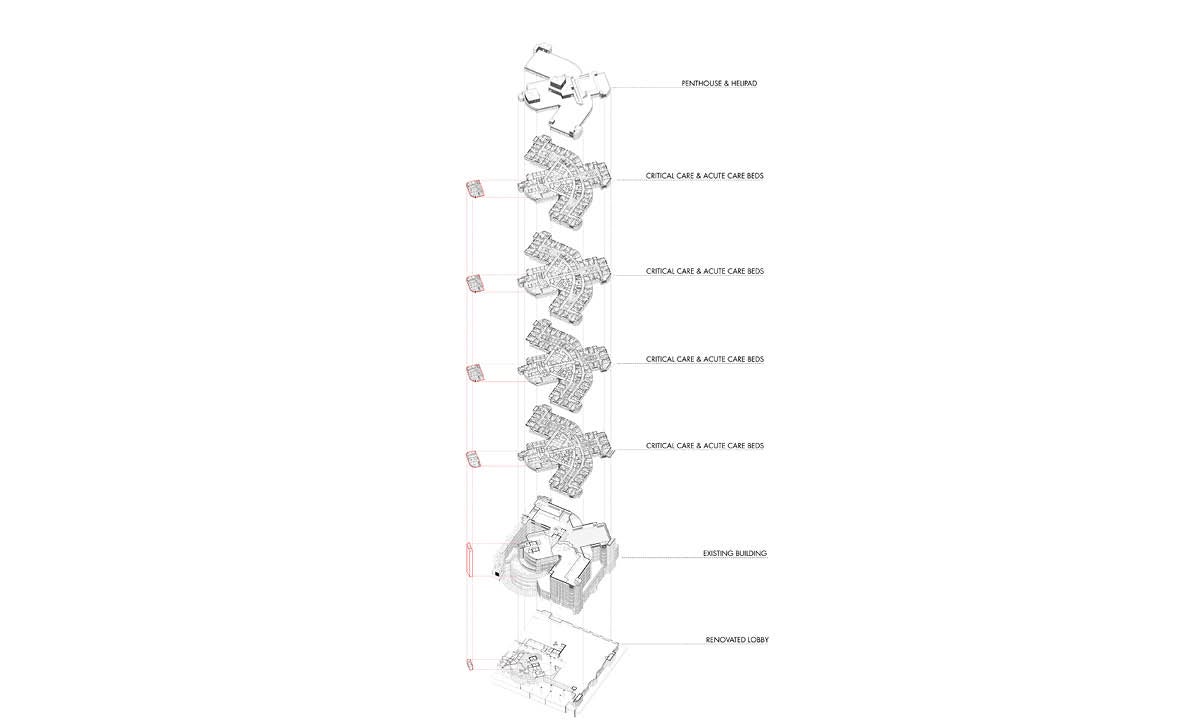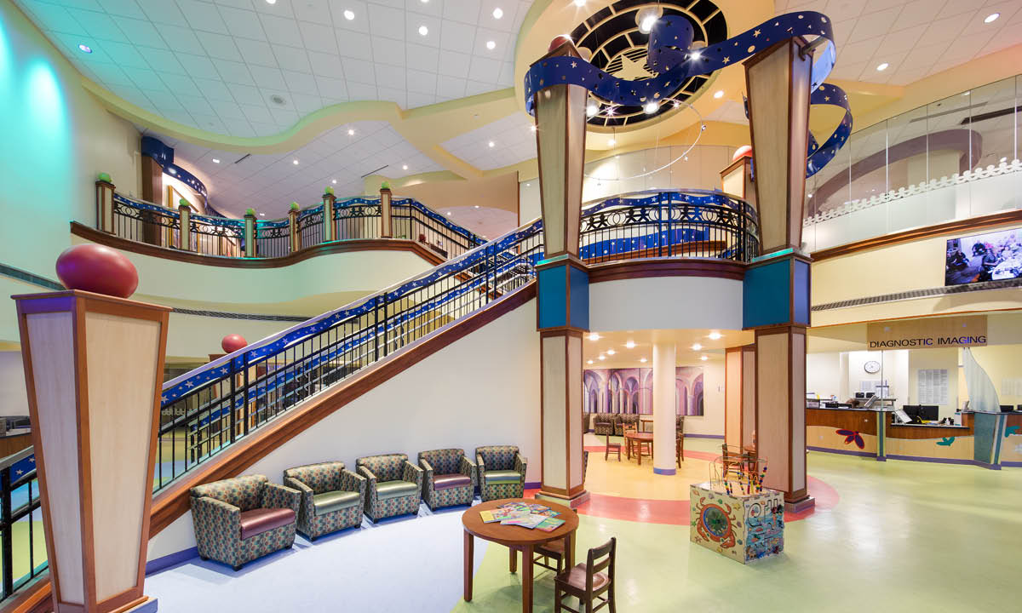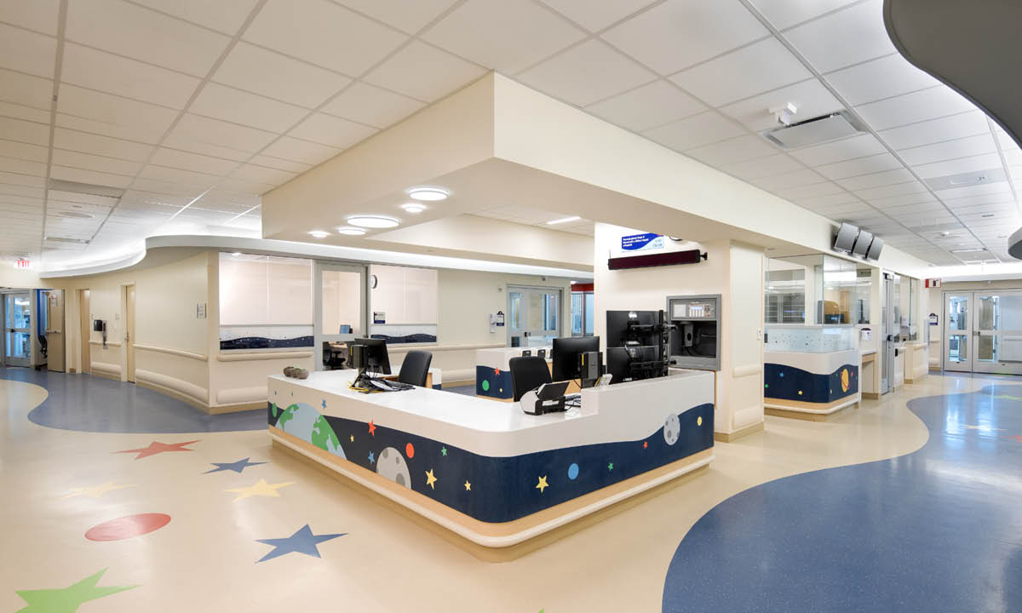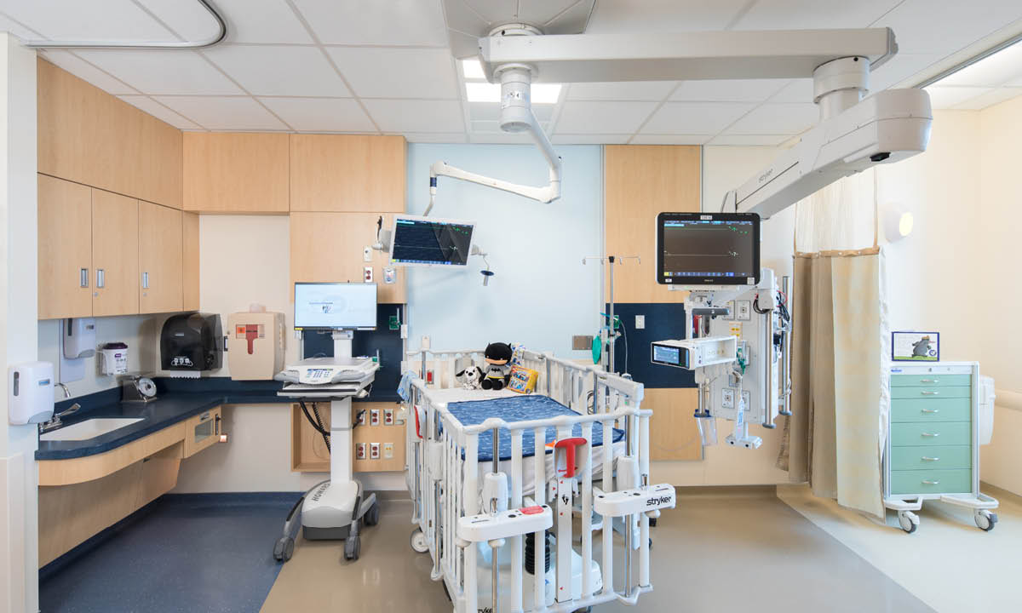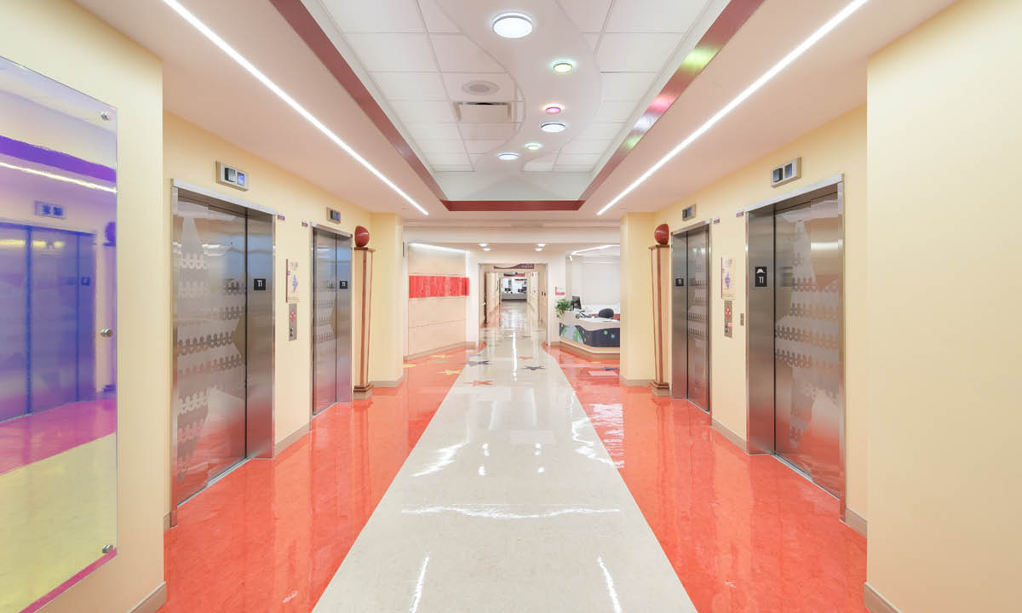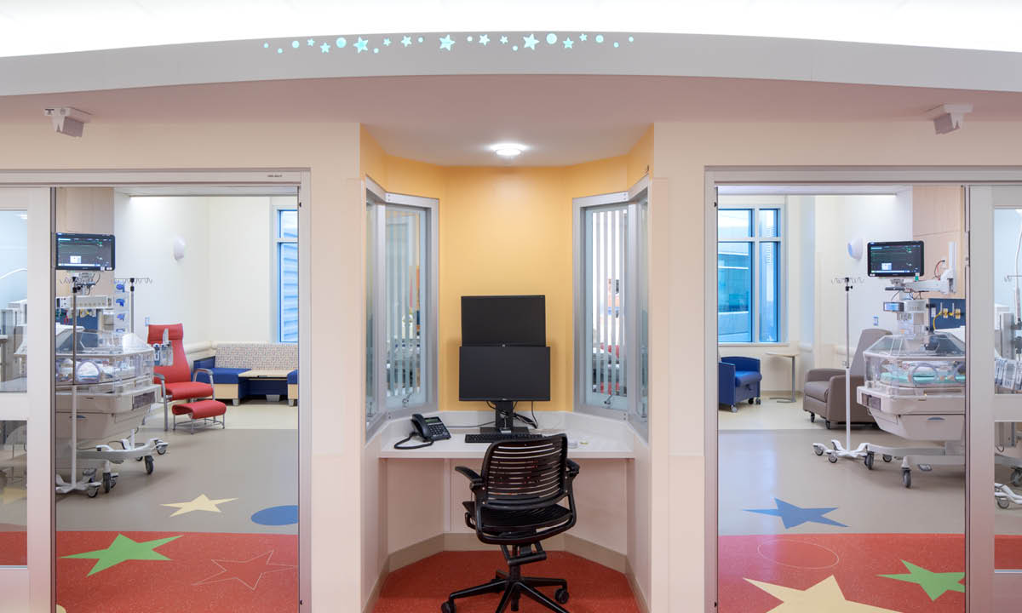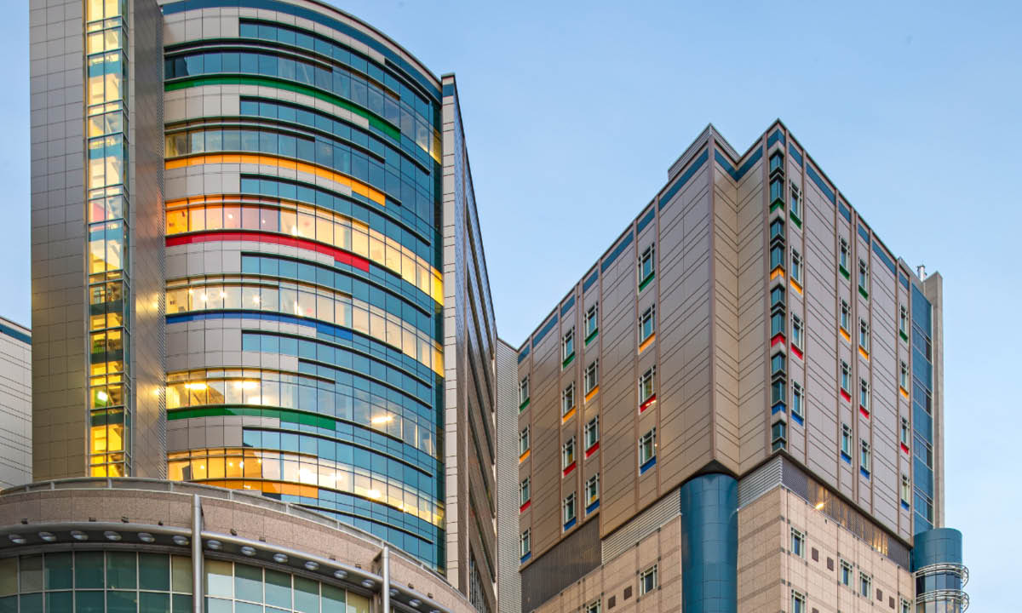Monroe Carell Jr. Children's Hospital at Vanderbilt
All images represent projects completed by this firm, including and in addition to the project described on this page
Vista Award Winner
Our Project
The project adds four new inpatient floors on top of the hospital’s existing nine-story structure. Two floors are fully fit out, and two floors are shelled. Two new elevators were cut in from the main lobby to the penthouse of the new addition, and substantial renovations occurred in the existing hospital below the expansion. The new floors increase inpatient bed capacity from 261 to 339, and the total footprint of the hospital is now more than 1 million square feet. The project was completed while the hospital remained fully operational.
To allow the new floors to function more flexibly, the floor plate of the vertical expansion was expanded, cantilevering 30 feet in two locations. This modification, revealed by a curved exterior curtainwall, provides additional area where “universal care” inpatient bedrooms were added to unite what were three separate inpatient units on the floors below. The expanded floor plan allows operational continuity, enabling providers to flex unit size and efficiently cross-staff.
Our Approach to Health Care Projects
B+MD’s design process is research focused. Each principal-led team begins with a data-driven analysis of space utilization, growth projections, budget/return on investment, and strategic goals to develop a program that addresses immediate needs and provides long-term flexibility. This approach provides a data-driven basis for decision-making as we work with client and user teams to achieve consensus on design solutions.
Monroe Carell Jr. Children's Hospital at Vanderbilt
Region: Region 3
Location: Nashville, TN
Square Footage: 250,000
Completion Date: October 2021
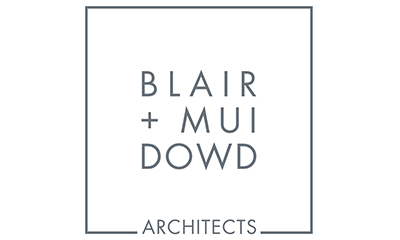
Blair + Mui Dowd Architects is a medium-sized architectural firm in New York City specializing in programming, planning, design and construction of clinical, educational, research, and community facilities. We focus on understanding our clients' strategic goals to develop flexible long-term solutions to assist in their mission to improve the healthcare of individuals and communities, advance scientific discovery and enhance transformative learning.
bmdarch.net
CONTACT
Brian Dowd
Principal
bdowd@bmdarch.net
LOCATION
100 Lafayette St., Suite 604
New York, NY 10013
212-941-8825




