
Intermountain Primary Children’s Hospital — Larry H. & Gail Miller Family Campus
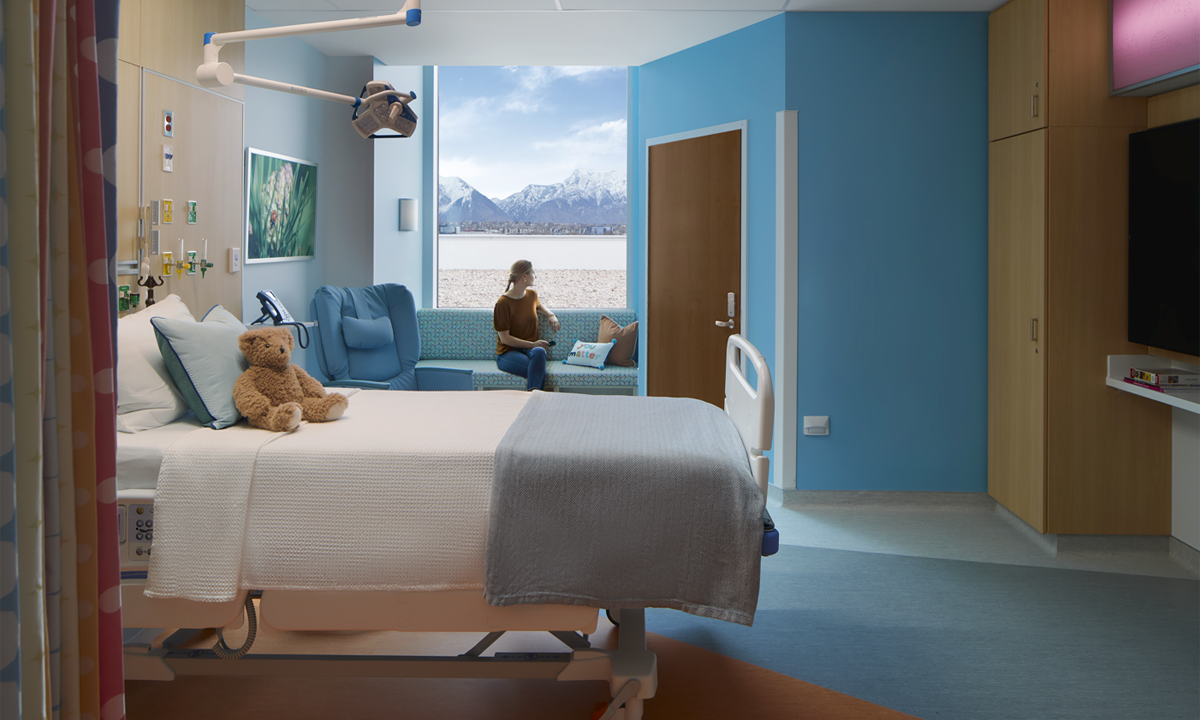
Image credit: Brad Feinknopf
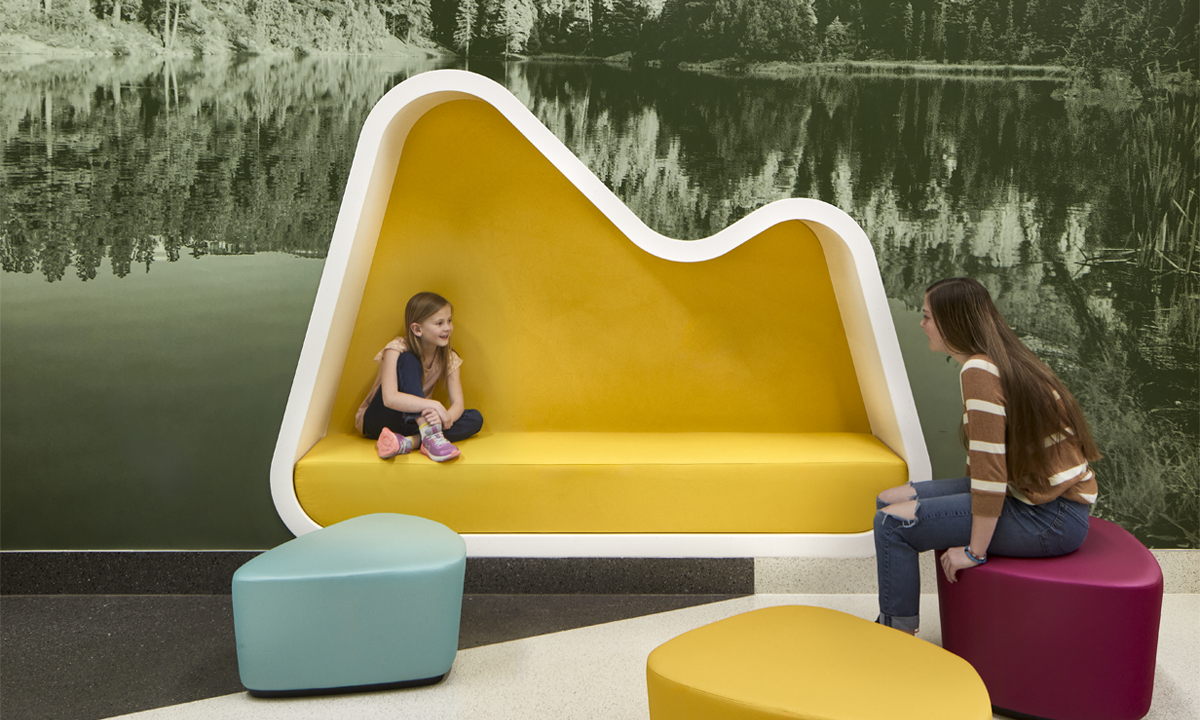
Image credit: Brad Feinknopf
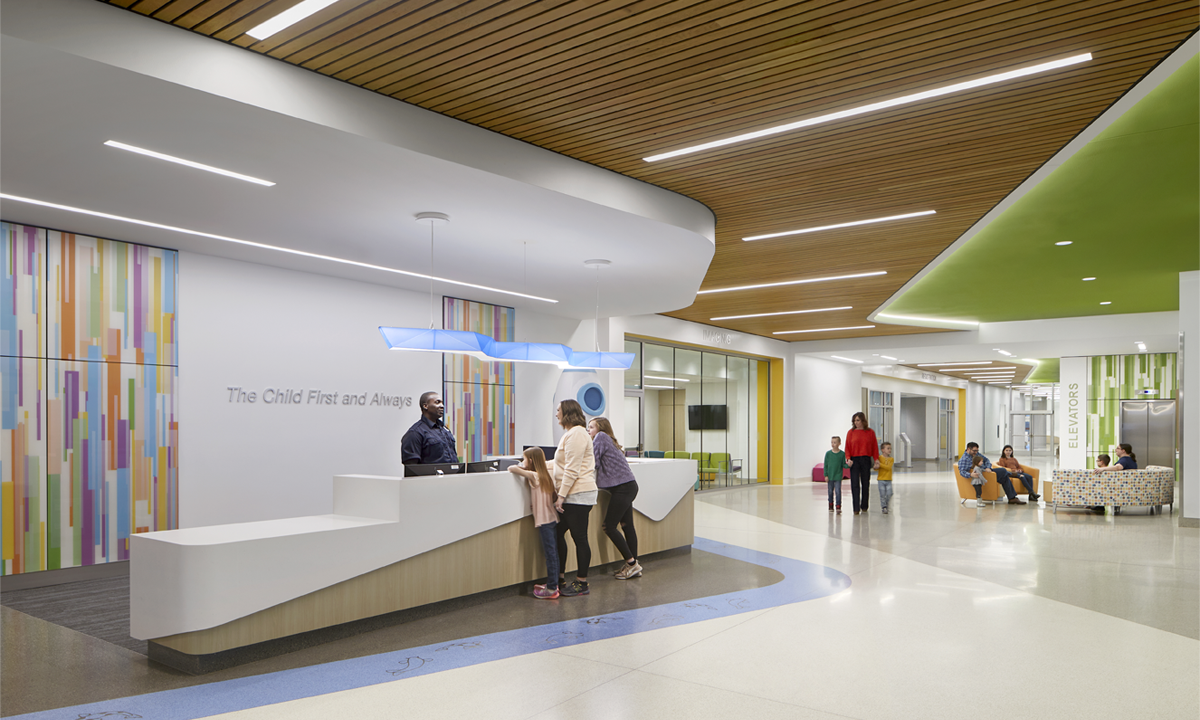
Image credit: Brad Feinknopf
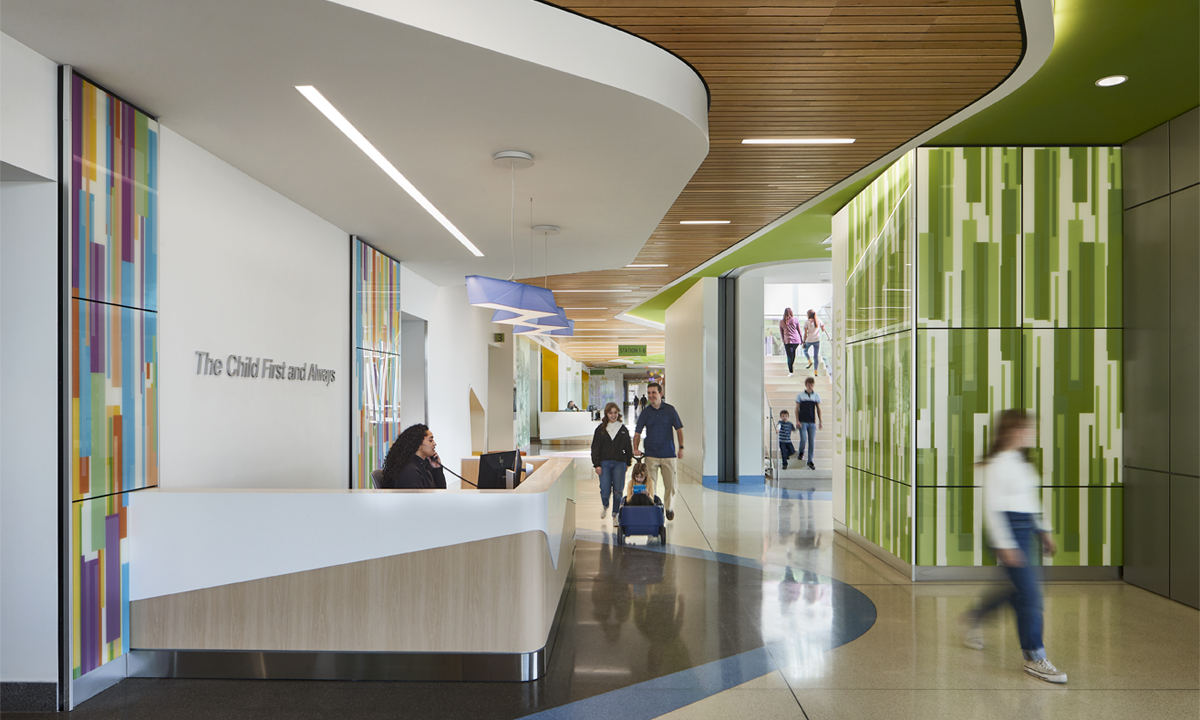
Image credit: Brad Feinknopf
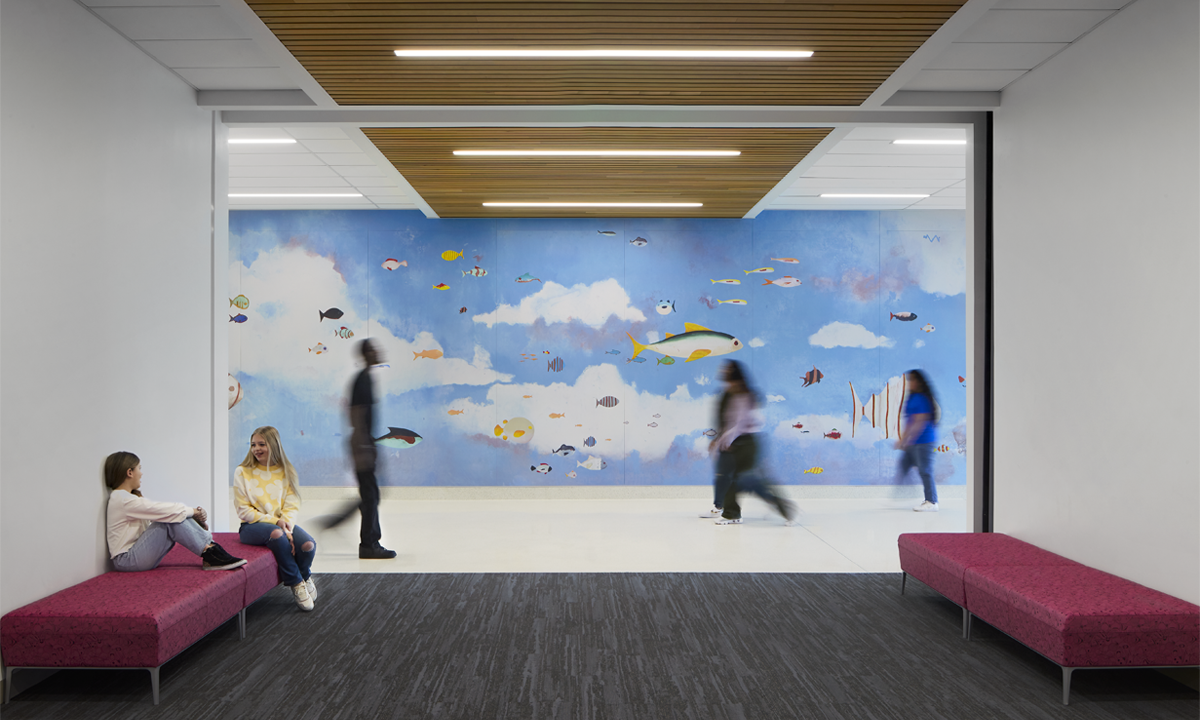
Image credit: Brad Feinknopf
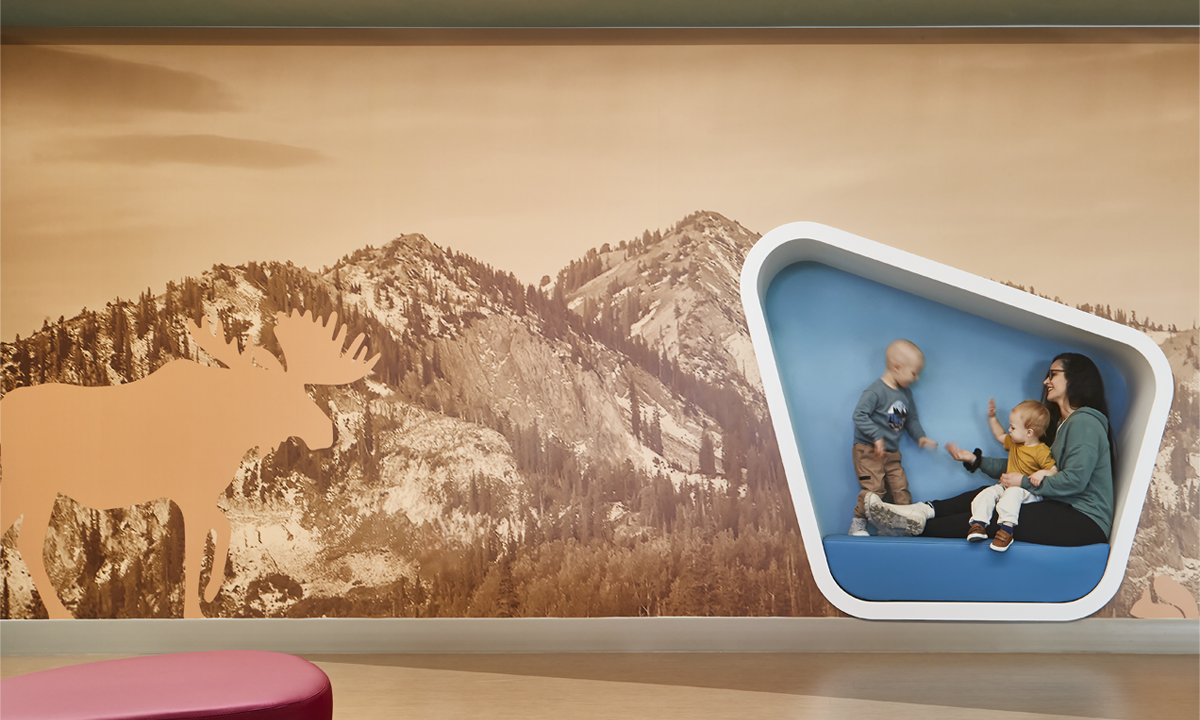
Image credit: Brad Feinknopf
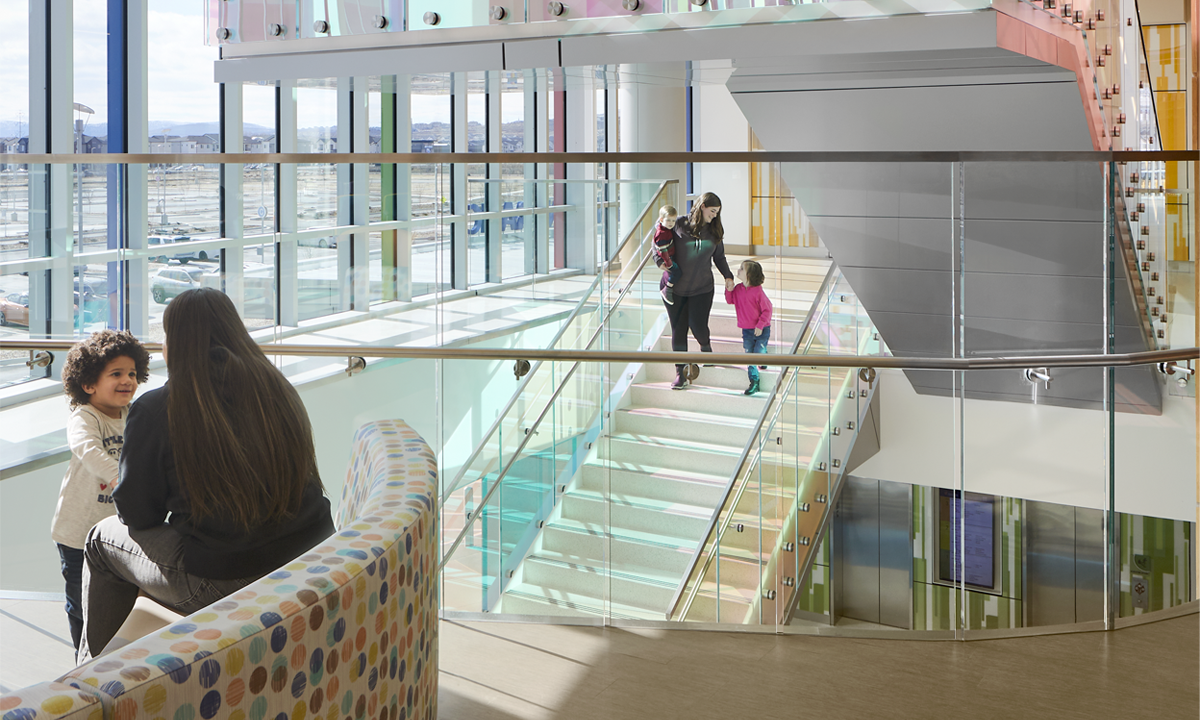
Image credit: Brad Feinknopf
All images represent projects completed by this firm, including and in addition to the project described on this page
Our Project
The Outpatient Center at the Larry H. & Gail Miller Family Campus in Lehi offers 30 pediatric specialty clinics, including an interactive and state-of-the-art physical therapy gym, where crews have installed high-tech specialty mobility devices, an obstacle course kids can use without fear of falling or injury, and a zip line.
The Miller Family Campus is part of Intermountain’s Primary Promise campaign to build the nation’s model health system for children by strengthening Primary Children’s Hospital, extending pediatric excellence with care closer to home and addressing emerging needs of a growing pediatric population.
Intermountain Primary Children’s Hospital
Location: Lehi, UT, United States
Square Footage: 486,000
Completion Date: January 2024
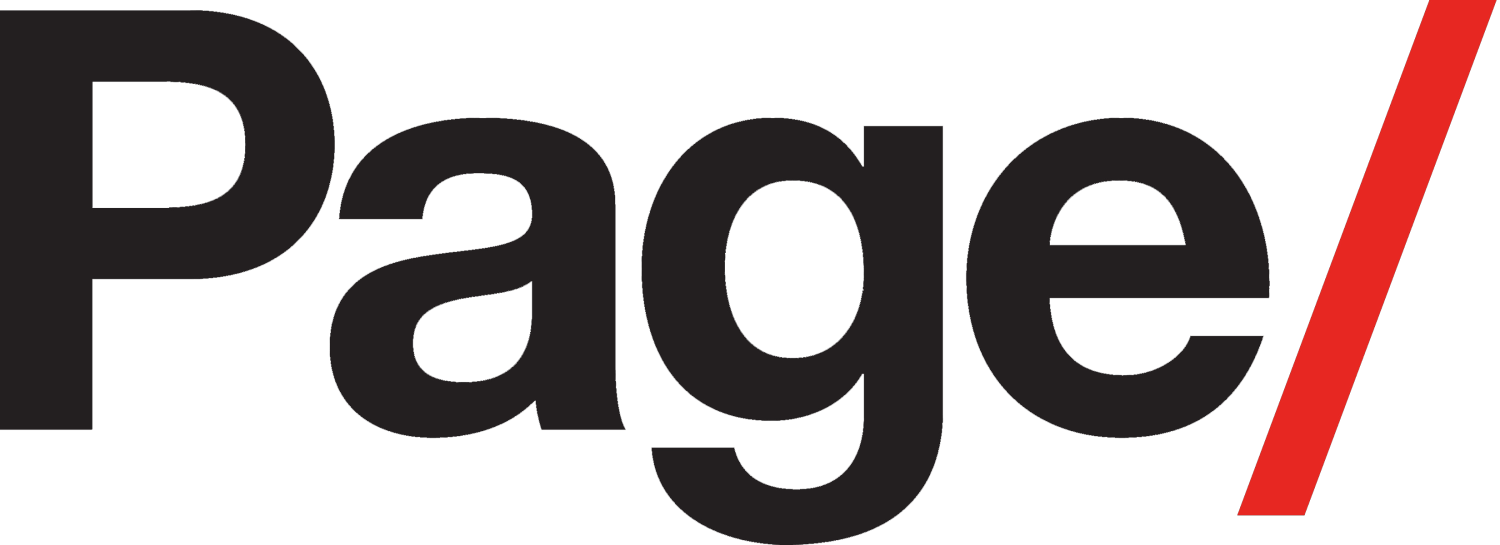
With roots extending back to a two-person partnership formed in 1898, Page is one of the most prolific and enduring architecture and engineering design practices.
Page architects, planners, strategic analysts, engineers, interior designers and technical specialists provide services throughout the U.S. and abroad. Our diverse, international portfolio includes projects in the health care, academic, government, and science and technology sectors, as well as civic, corporate and urban housing projects.
pagethink.com
CONTACT
Jennifer Faseler
Healthcare Market Sector Manager
jfaseler@pagethink.com
LOCATION 1
1615 M St NW #700
Washington, DC 20419
(202) 909-4900
LOCATION 2
1800 Main Street, Suite 123
Dallas, TX 75201

