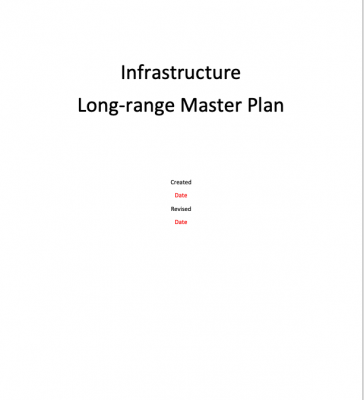Sample facility master planning outline

Breaking a health care facility into subcategories can help to simplify the master planning process. This outline provides a list subcategories that health care organizations can use as a starting point as they customize their own plans.
 Access to these tools is a benefit of ASHE membership. Click here to join ASHE!
Access to these tools is a benefit of ASHE membership. Click here to join ASHE!
| Download Tool | Members download this tool |
| Sign up for updates | Nonmembers can join ASHE to download this tool or keep in touch |
| Read article | Check out the related HFM magazine article, Creating an easy-to-follow health facility master plan |

