
Design Collaborative | Institute for Orthopaedic Surgery Expansion and Renovation
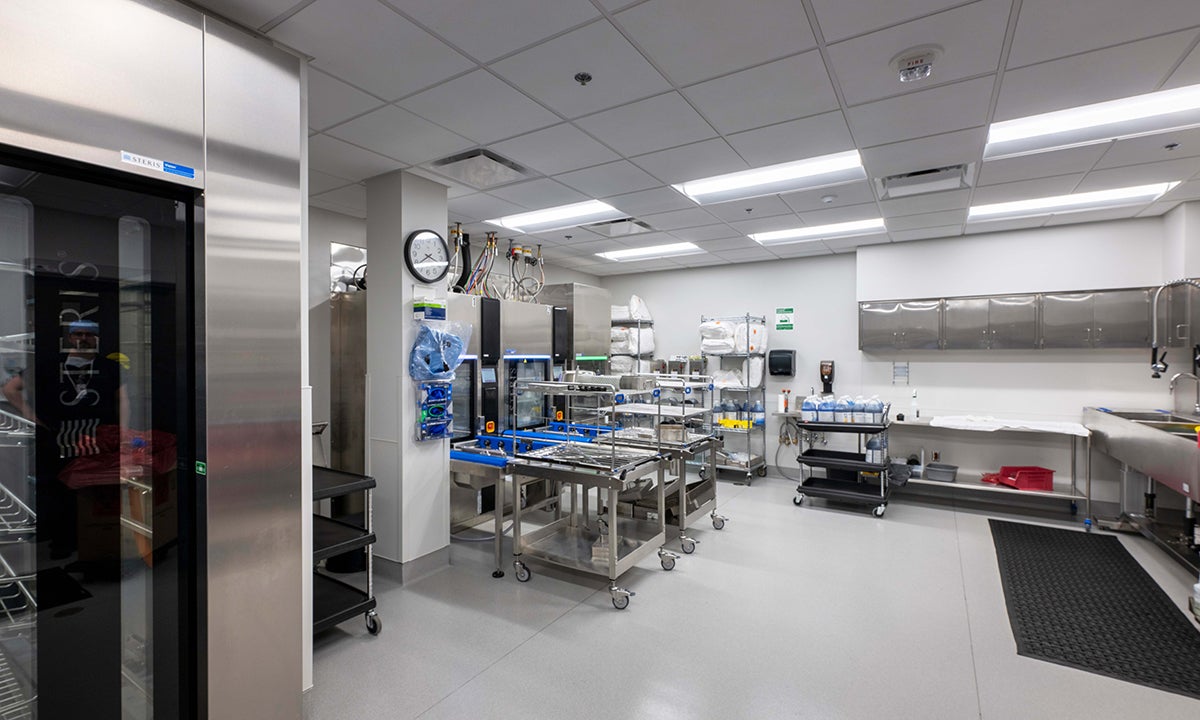
Image credit: BFA Commercial Photography
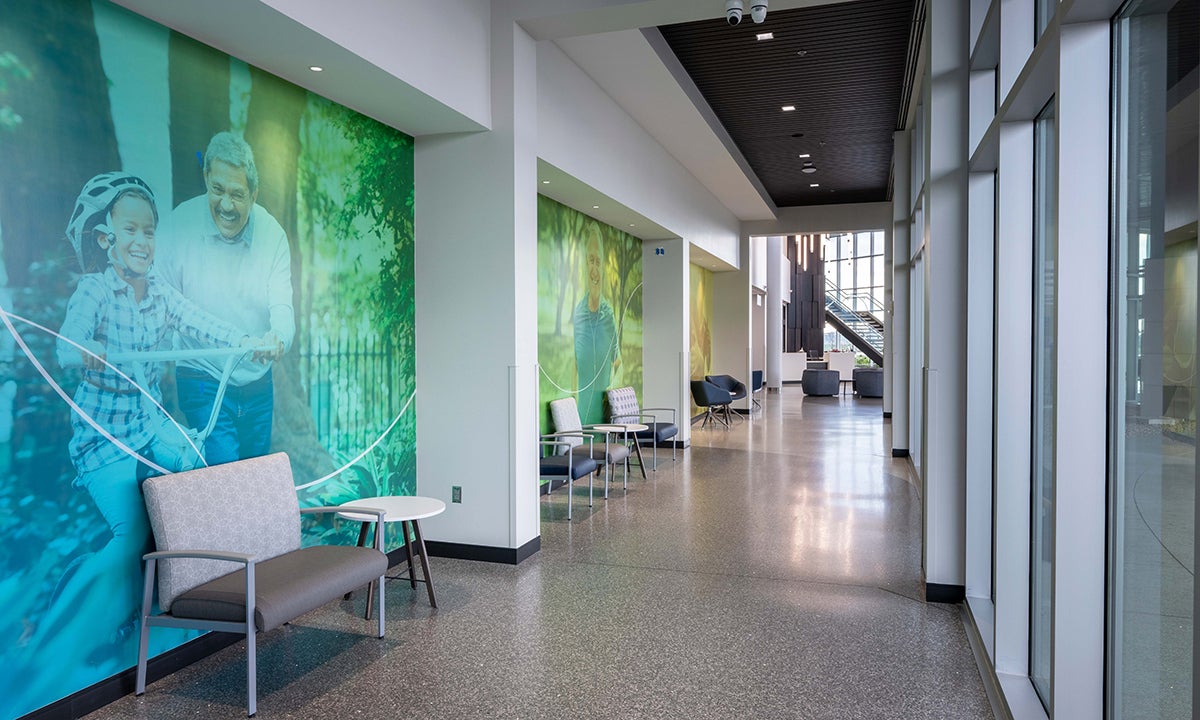
Image credit: BFA Commercial Photography
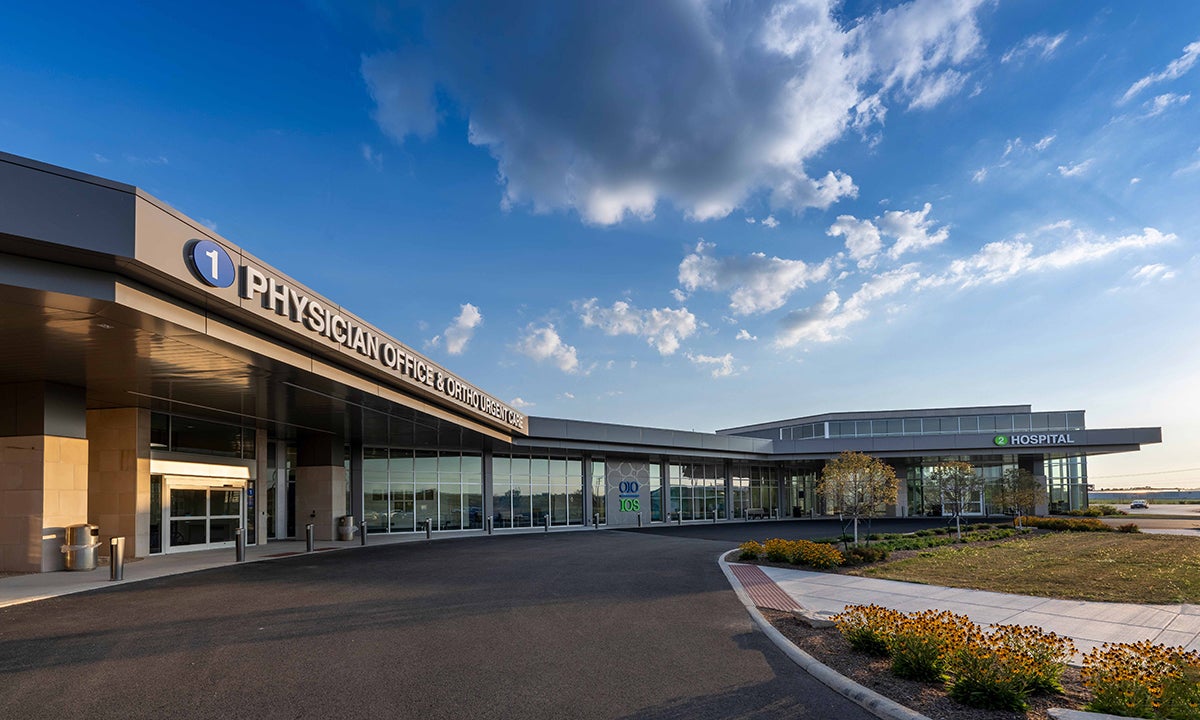
Image credit: BFA Commercial Photography
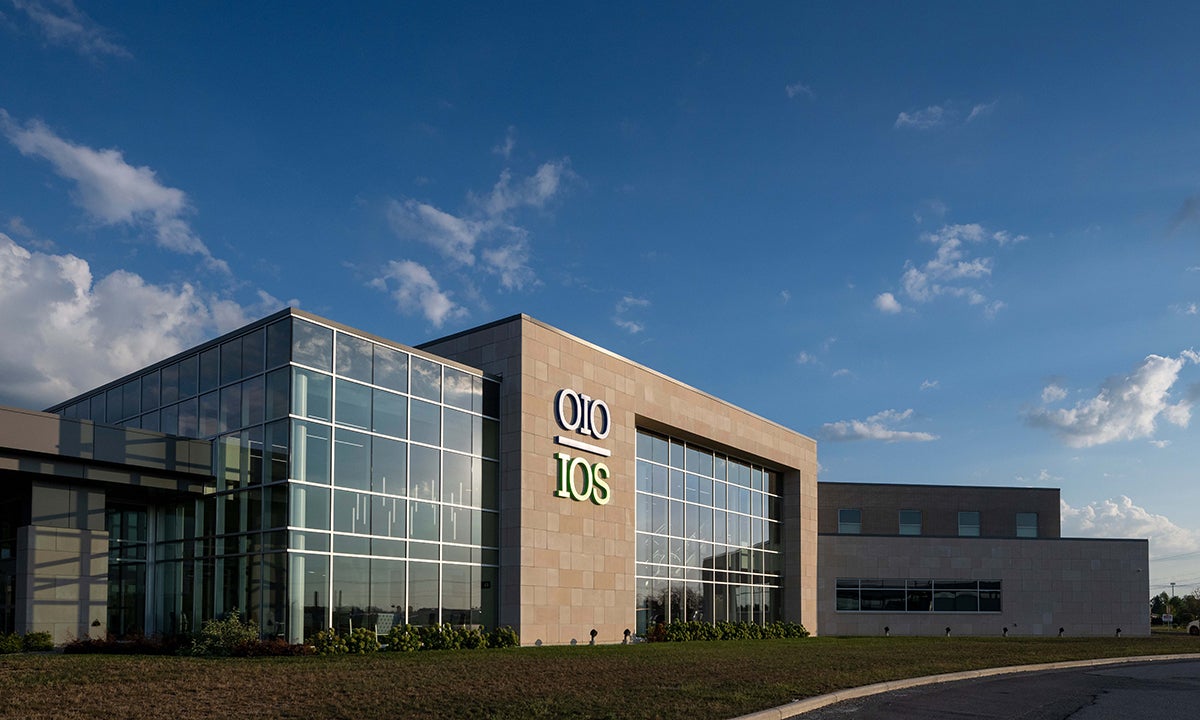
Image credit: BFA Commercial Photography
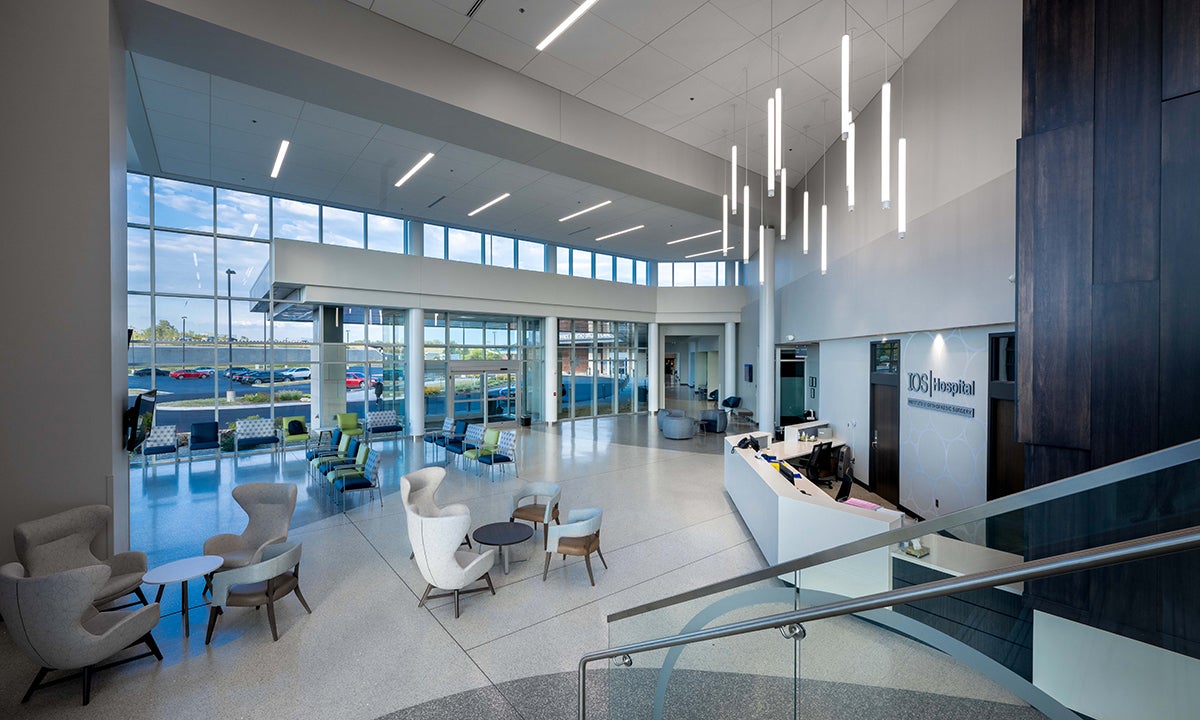
Image credit: BFA Commercial Photography
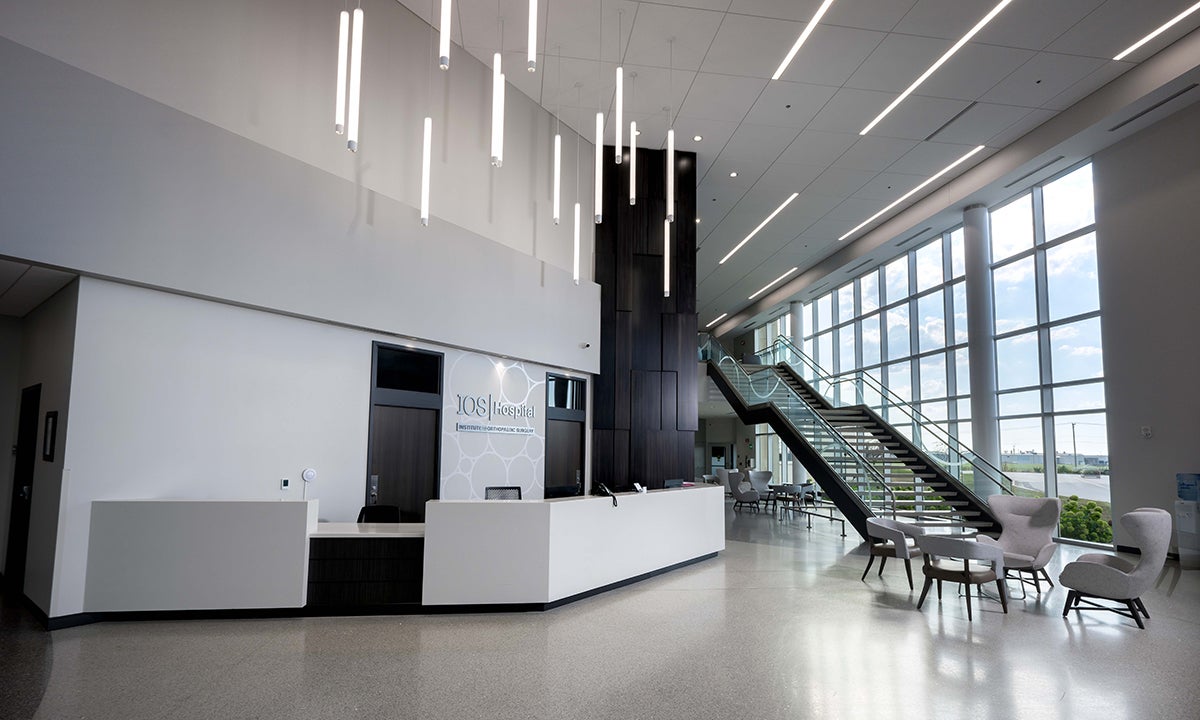
Image credit: BFA Commercial Photography
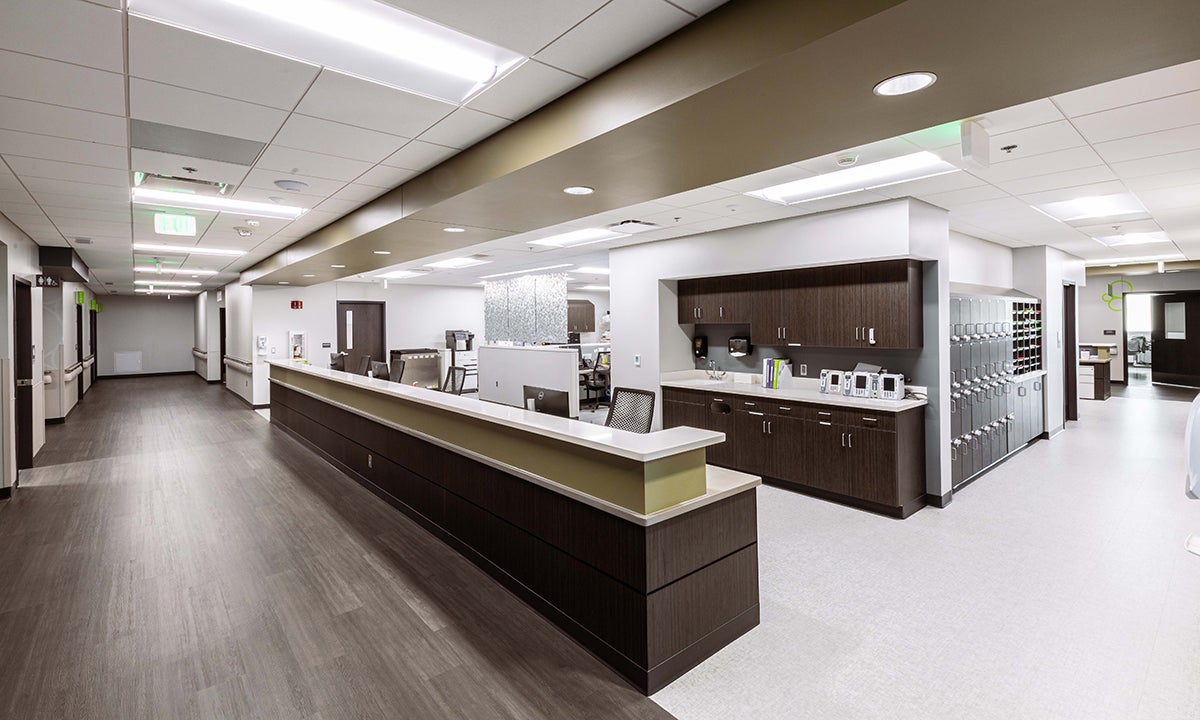
Image credit: BFA Commercial Photography
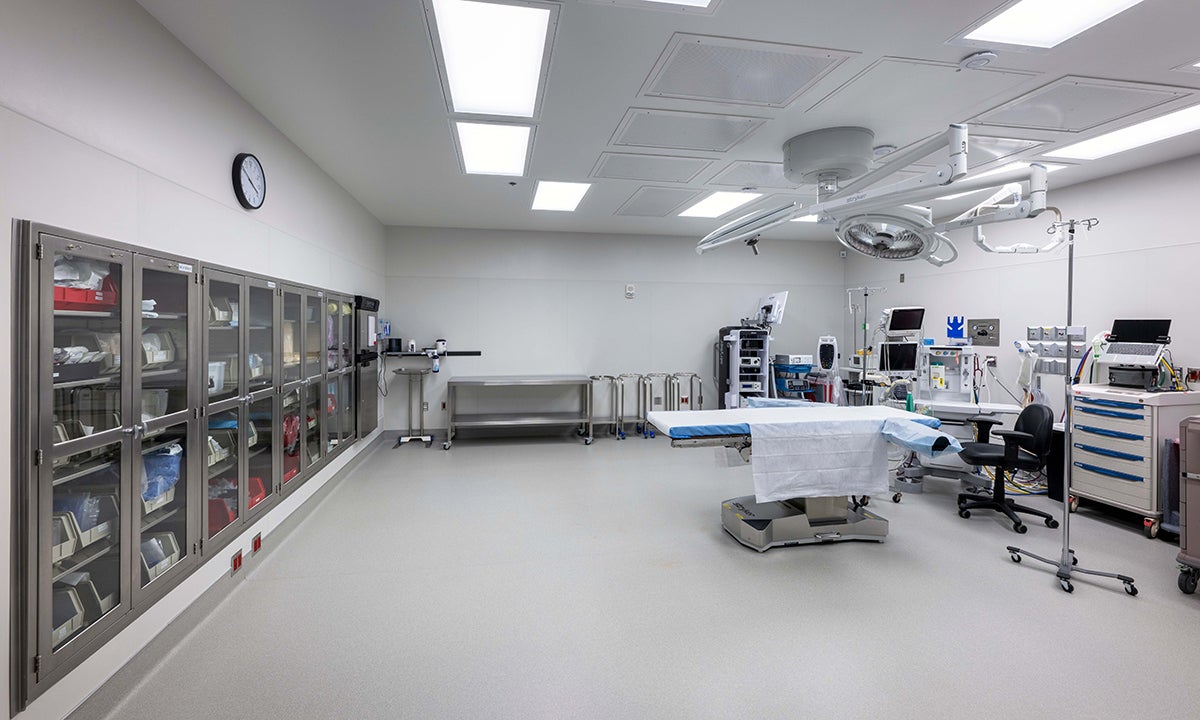
Image credit: BFA Commercial Photography
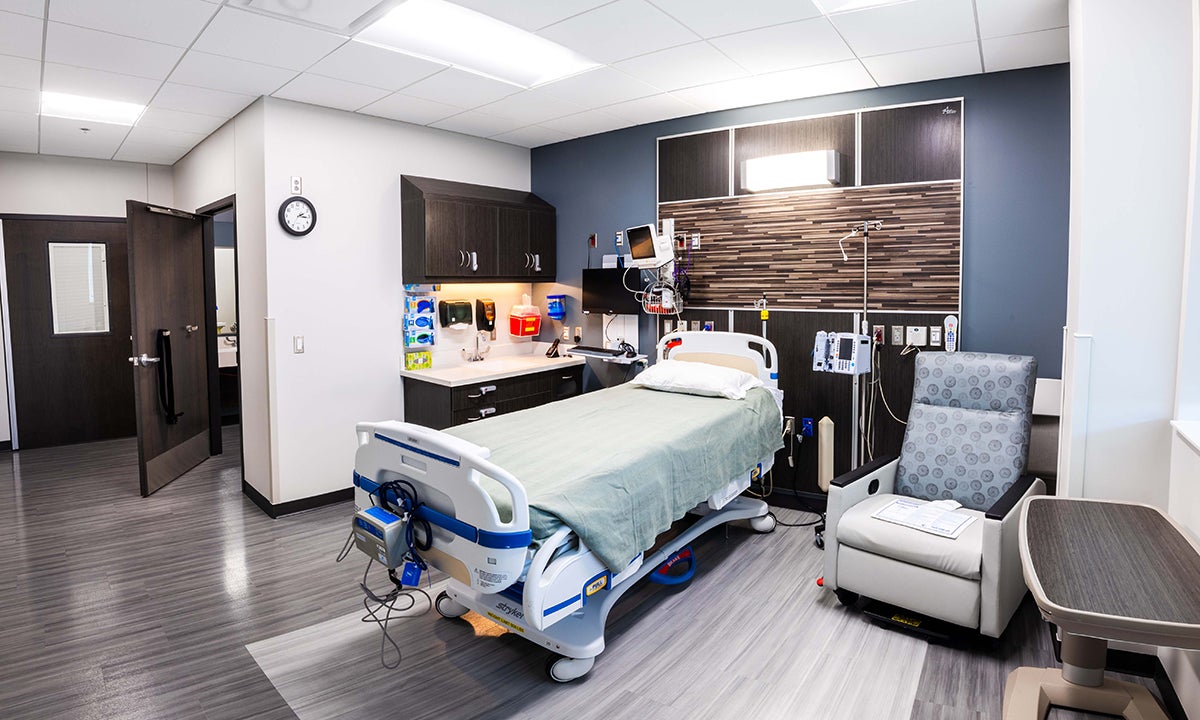
Image credit: BFA Commercial Photography
Our Project
The Institute for Orthopaedic Surgery (IOS) features a new, 28-bed perioperative suite, an epidural clinic and an urgent care clinic with X-ray capabilities for urgent orthopedic conditions. The immersive facility begins at a redesigned hospital entrance, leading to an efficient reception and registration area. Patient care is enhanced with nine private rooms and 15 observation rooms. Three new state-of-the-art operating rooms were added to complement the existing three. The central sterile services suite was expanded and renovated with advanced sterilization equipment. The facility also includes new lab and pharmacy suites, ensuring comprehensive care. The exterior was transformed from a dated design to a modern, expressive form that reflects the high standard of care IOS provides its patients. The redesign improves patient and provider experiences by offering increased privacy, better acoustics, easy access to food, enhanced comfort and cleanliness and improved safety measures.
Institute for Orthopaedic Surgery Expansion and Renovation
Location: Lima, OH, United States
Square Footage: Addition: 50,220 | Renovation: 22,240
Completion Date: September, 2024
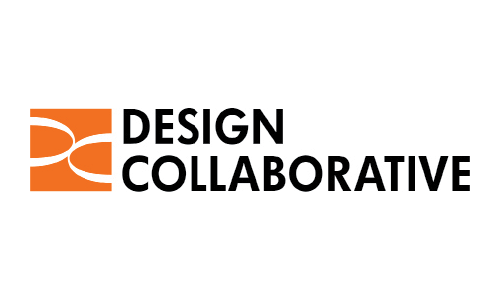
Design Collaborative is a big-hearted, multidisciplinary design firm that combines large-firm expertise with boutique-firm service. We’re architects, engineers, interior designers and more — an expert group of problem-solvers who value teamwork, guidance and originality. What we value most is people and what brings us the most joy is being able to use our knowledge and skills to serve others by creating people-first places.
designcollaborative.com
CONTACT
Bill Ledger
Partner, Healthcare Market Leader, Senior Healthcare Architect
wledger@designcollaborative.com
LOCATION 1
200 East Main Street
Suite 600
Fort Wayne, IN 46802
(260) 422-4241
LOCATION 2
1213 West Morehead Street
Charlotte, NC 28208
(980) 449-0600

