
Emory Johns Creek Hospital Facility Expansion
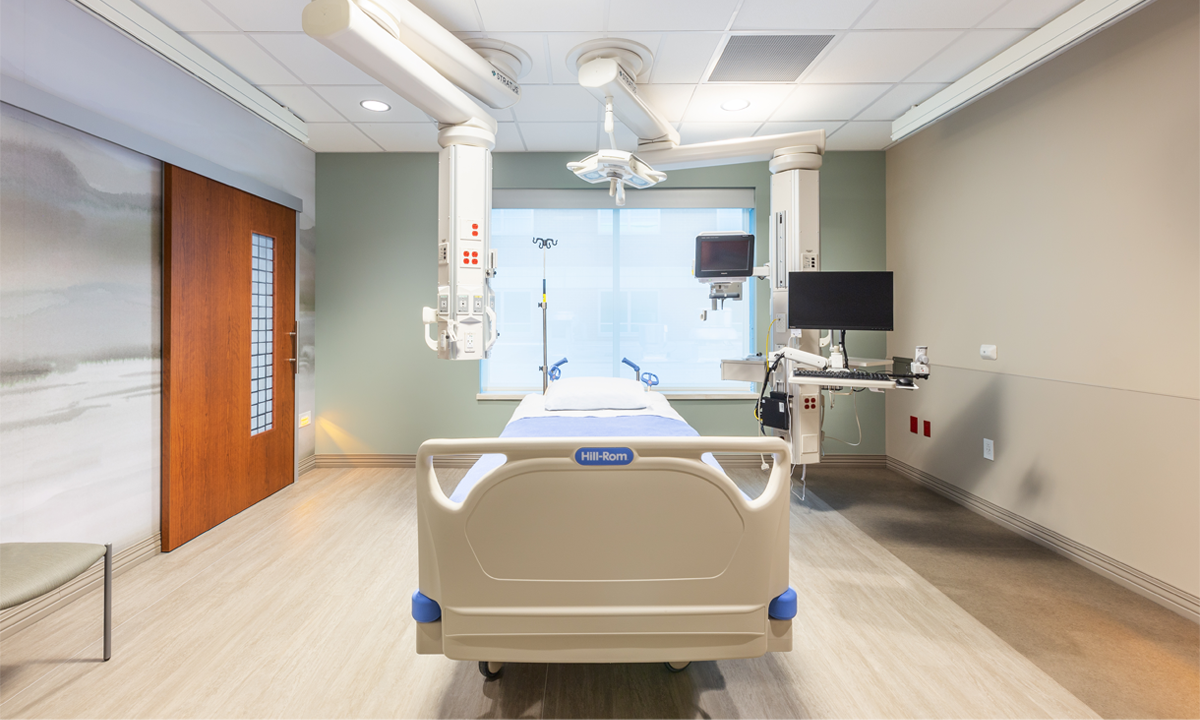
Image credit: McCarthy Building Companies
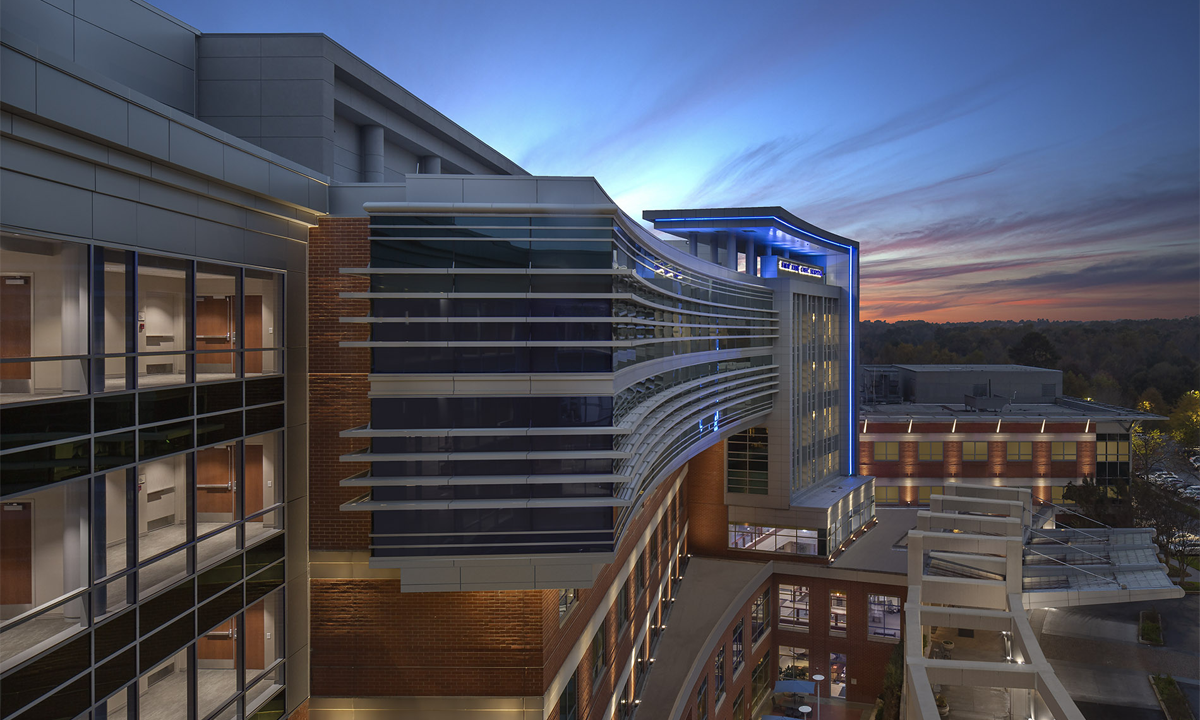
Image credit: Rion Rizzo, Creative Sources Photography
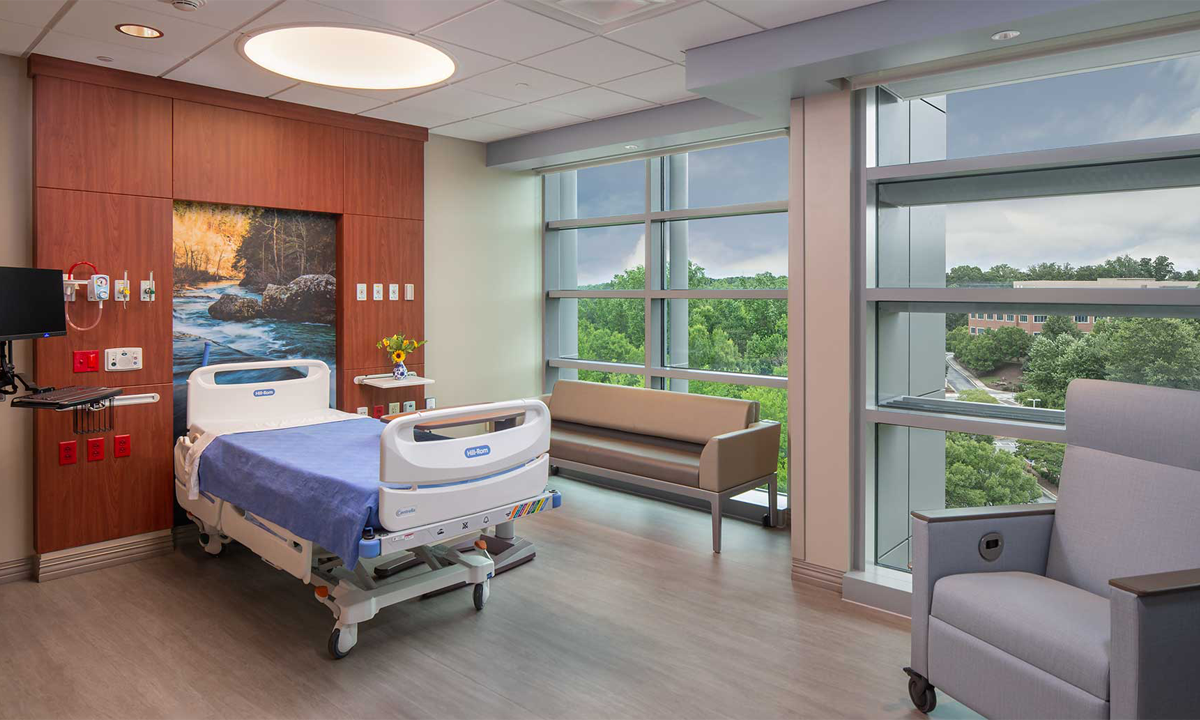
Image credit: Rion Rizzo, Creative Sources Photography
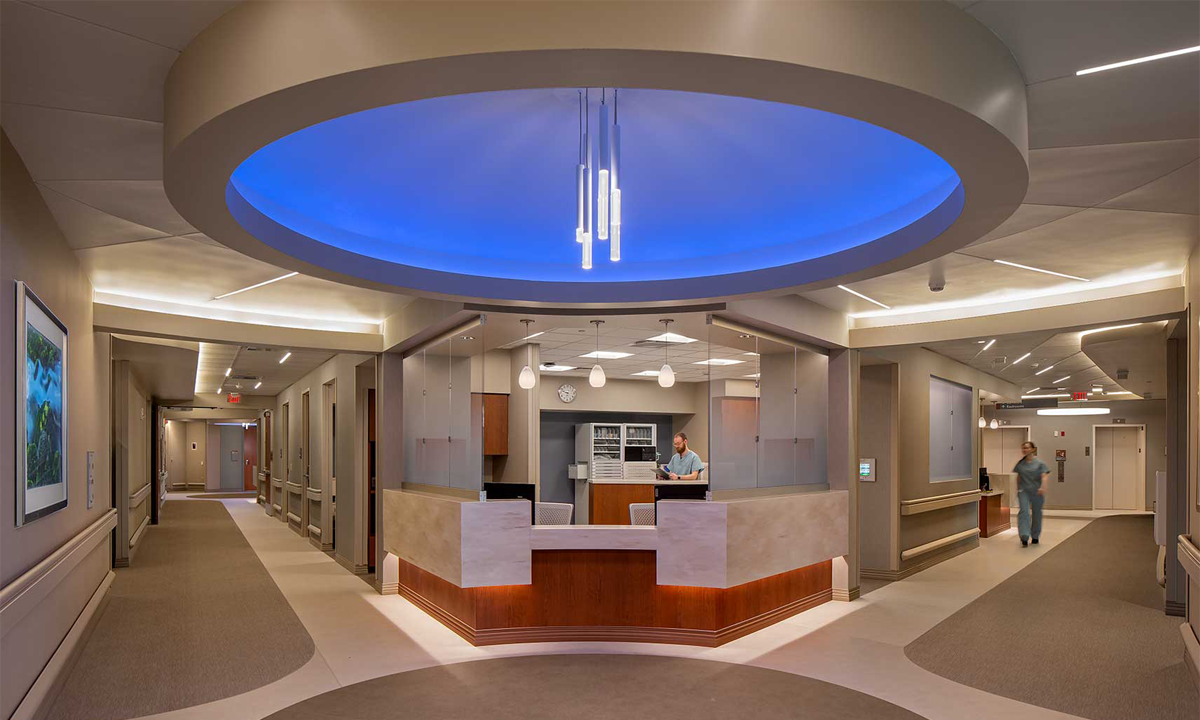
Image credit: Rion Rizzo, Creative Sources Photography
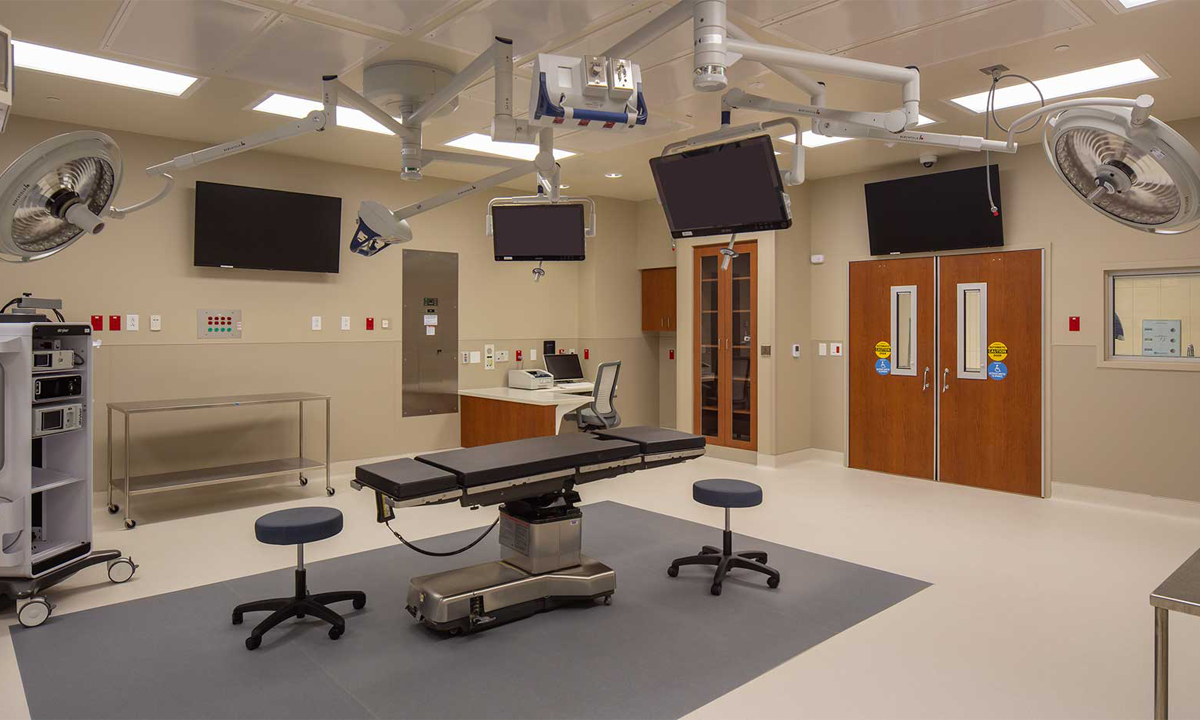
Image credit: Rion Rizzo, Creative Sources Photography
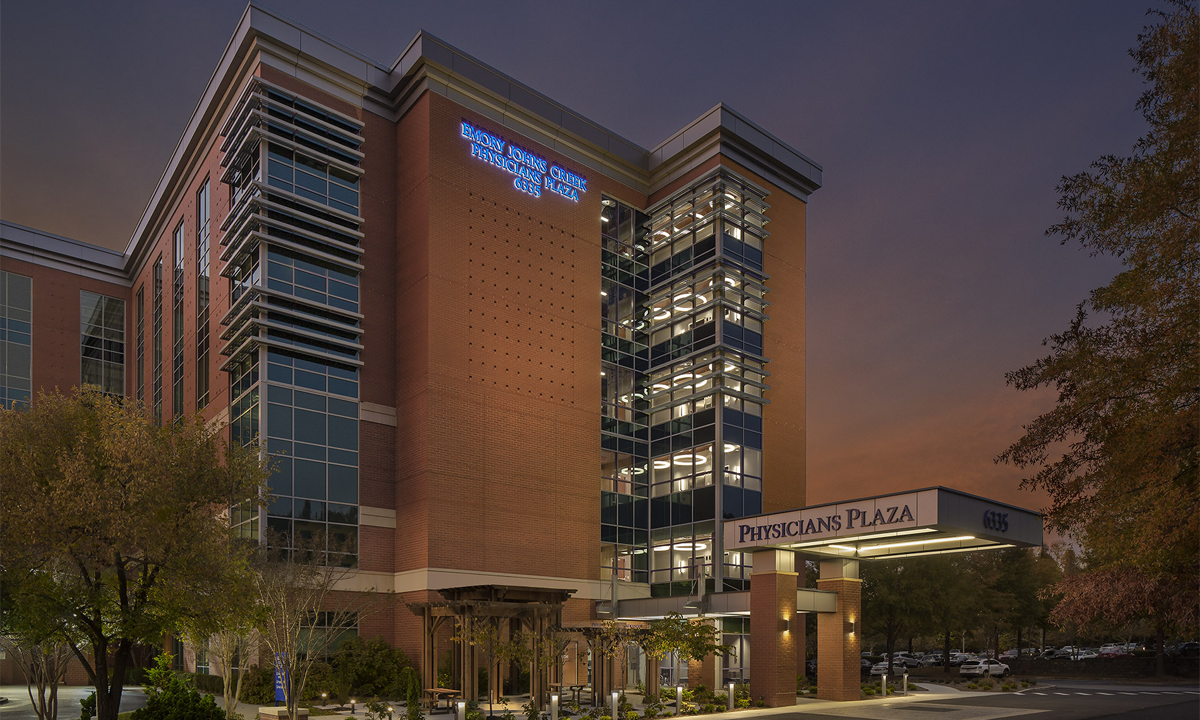
Image credit: Rion Rizzo, Creative Sources Photography
All images represent projects completed by this firm, including and in addition to the project described on this page
Our Project
Emory Johns Creek Hospital sought design solutions for service line growth, an enhanced care environment and elevation of the patient experience. TMP, in collaboration with local partner Frandsen Architects, designed the project, which ran from 2018 to 2023.
The full scope included a vertical expansion that added two floors of patient care spaces onto four existing floors of an active 110-bed hospital; a central energy plant expansion; a three-story attached medical office building vertical expansion with shell space to add future clinics and outpatient services; a dedicated outpatient entrance at the medical office building; a surgery expansion; and an intensive care unit modernization with a bold patient-room design concept, crafted with heavy collaboration between clinicians and design team members.
Emory Johns Creek Hospital Facility Expansion
Location: Johns Creek, GA, United States
Square Footage: 207,000
Completion Date: April 2023

Since 1977, TMPartners has practiced client-centric, people-focused architectural design. We respect that every project has a history and a life of its own, and our design approach starts by knowing what matters most to clients.
We produce exceptional design results that achieve the aesthetic, functional and financial goals of each project, and we help shape communities across the country with our dedicated design focus on health care, institutional, education and commercial facilities.
tmpartners.com
CONTACT
Josh Stewart
Principal
jstewart@tmpartners.com
LOCATION
211 Franklin Road, Suite 200
Brentwood, TN 37027
(615) 377-9773
LOCATION 2
8131 Lakewood Main Street, Suite 202
Lakewood Ranch, FL 34202

